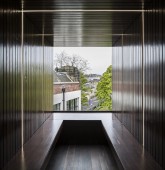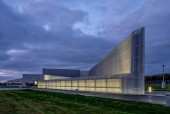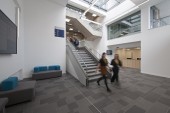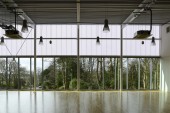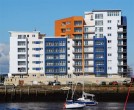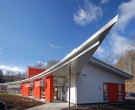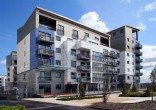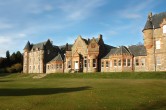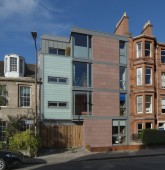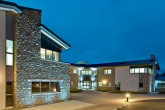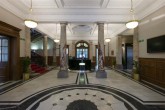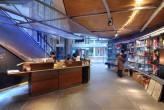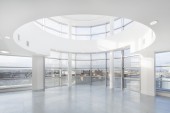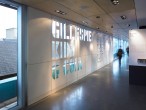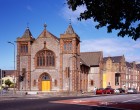Search Results for in
1665 buildings found
Buildings 1396-1410 out of 1665 displayed.
2018
A significant building in the history of Paisley, this highly impressive and largely intact Category A-listed building has now been adapted as contemporary facilities for Renfrewshire Council and Skills Development Scotland. This involving...
2018
Nucleus is home to the national archive for the Nuclear Decommissioning Authority, and the Caithness County Archive. The building will ultimately contain 30million digital records, 28,000 linear metres of paper and photographic records concerning...
2018
Built in 1966, Appleton Tower was originally designed by Edinburgh architects Reiach and Hall. The loss of Georgian buildings to accommodate its prominent outline on Edinburgh’s skyline created controversy which still continues. LDN...
2018
Sportscotland National Sports Training Centre Inverclyde is the first accessible UK residentail sports centre of its kind, designed for inclusivity the centre caters for elite athletes and the local community, in a vast array of sports and...
2008
A 5-10 storey residential development of 130 apartments with underground parking, forming a complete urban block in the new Granton Harbour masterplan. The east frontage facing the harbour is broken into a series of coloured narrow fronted blocks,...
2009
The Pitlochry Community Hospital is an ambitious Public/Private sector development which brings together several Healthcare facilities onto a single site located within what was formerly undeveloped woodland, yet is only a few minutes walk from...
2008
The project consists of 275 apartments with underground parking, and varies in height from 5 to16 storeys. The building is part of a wider masterplan for western harbour, and is located on a new’ central park’ to which its scale and...
2008
The sympathetic conversion of an existing Grade B Listed Victorian Hospital building into 15 townhouses and 6 apartments. Gowrie House has a distinctive façade of ornate red sandstone with numerous stone features including turrets, carvings...
2018
Bath Street Collective Custom Build is a tenement block, procured direct by the families who live there without the involvement of a developer in order to save costs and provide bespoke homes. Designed to Passivhaus standards with a cross...
2008
A new era in community healthcare in Fort William begins next week with the launch of the new £9 million medical centre at Blar Mhor. The Fort William Health Centre will bring together the towns 3 existing GP Practices with all local...
2008
Lothian Chambers was constructed in 1904 (J MacIntyre Henry) as the civic headquarters for Midlothian County Council. It is a high quality (B) listed building and forms part of a major urban grouping along with St Giles’ Cathedral, the City...
2008
The commission to design the refurbishment of The Lighthouse foyer and first floor retail and office space followed the completion of a feasibility study in January 2006. The study had been commissioned in order to make recommendations and design...
2018
A refurbishment of an existing office block to update the common areas and office accommodation to modern standards. The design also achieved a BREAAM Very Good Rating, which is an achievement with a building of the age & construction.
2008
Gillespie, Kidd and Coia: Architecture 1956 to 1987 is the first major retrospective of the work of one of the UK's most distinguished architecture practices focussing on the period when Andy MacMillan and Isi Metzstein were at the company's...
2008
The new building replaces the church’s old hall, which was an uninviting space that discouraged community access. The existing late-Victorian church itself is focused on a rose window over the pulpit with its simple inscription ‘God is...
Back to Site Search
Features & Reports
For more information from the industry visit our Features & Reports section.


