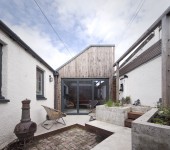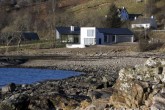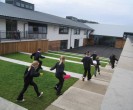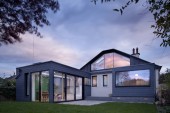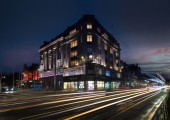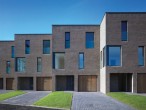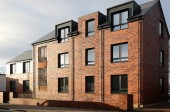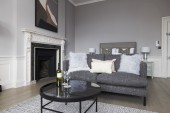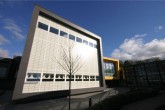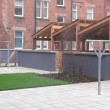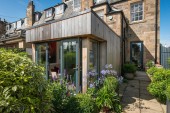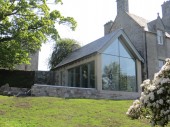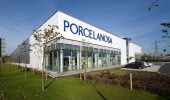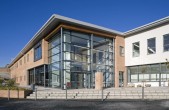Search Results for r
1861 buildings found
Buildings 1381-1395 out of 1861 displayed.
2008
The school has been designed to accommodate a roll of 1100 pupils and approximately 100 staff. As part of a PPP project to provide 4 new secondary schools in the Stirling area, the building also contains community facilities and was completed in...
2022
A small extension to make the house work better by providing a dining space next to the kitchen, and connecting to the garden. As the garden was small, it was essential that the design worked with the outdoor space, so the whole elevation was...
2008
A single-family dwelling built in a rural location on the West Coast of Scotland, a former caravan site on the beach-head below the tiny settlement of Arduaine, midway between Lochgilphead and Oban. The plot was purchased with detailed planning...
2008
The brief was to design and construct a facility with that would reflect the aspirations of the council in relation to attainment, achievement and, in particular, inclusion. This is reflected in the quality of both the design and the selection of...
2022
The concept was to make a North facing bungalow feel light filled and connected to the garden. The long skylight leads from the front door, through the entrance to the dining room extension, which is at garden level. Upstairs, a wide dormer with...
2022
Simpson & Brown were appointed as architect for the radical transformation of this Category B-listed former department store to immersive whisky visitor experience and global brand home as the centerpiece of Diageo's £185M investment in...
2008
The design of the development explores three traditional residential typologies on the site. The terrace was proposed to make the most efficient use of the complex geometry of the site. On the southern edge the site is bounded by a curving...
2022
A modest sized yet highly complex development, in a prime location along Prestwick’s High Street. The project replaces a much loved historic building, with a carefully designed scheme that has a familiar scale and massing in the established...
2022
One of the oldest tenements in Edinburgh's New Town had been in office use for decades. This project returned three of the office floors back to residential use. Six new flats were created; original features from the 1760s, such as fireplaces,...
2008
To produce a design solution appropriate for use, jmarchitects adopted a ‘charette’ process, involving staff, pupils, governors and design team, who worked together to help generate and refine the project scope and brief. The final...
2008
Introduction Ibrox Backcourts Regeneration project is the result of close co-operation between Govan Housing Association Ltd, Sinclair architects, City Design Co-operative and, fundamentally, the input of the local community to improve the use...
2022
We worked closely with our clients to completely reconfigure this house to create larger, brighter and lighter living spaces, connecting better with the south-facing garden. At the same time there was a need to house a large art collection and...
2021
Remodelling of and extension to an existing Victorian villa forming a new kitchen and family dining space, linked out into the garden with a stepped terrace. The extension clearly delineates between old and new with a limited palate of...
2008
Porcelanosa Grupo is a Spanish group which manufactures bathroom suites, bathroom furniture, kitchens, floor tiles and wall tiles. Quality and style define their product range, available worldwide. This purpose built project, located in...
2008
The purpose-built new Gartnavel Royal Hospital has set a new benchmark for mental health design in the UK. The hospital is part of a wider master plan for the development of the Gartnavel site in Glasgow as well as for the provision of improved...
Back to Site Search
Features & Reports
For more information from the industry visit our Features & Reports section.



