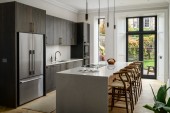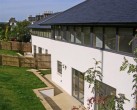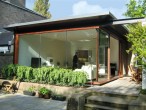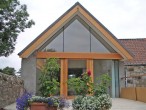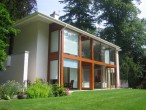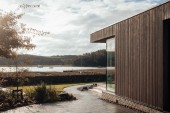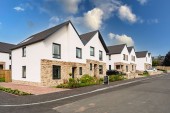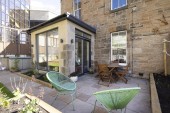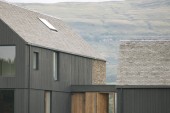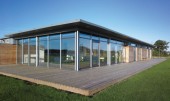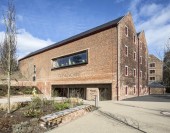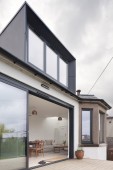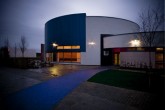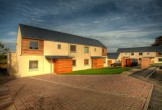Search Results for r
1861 buildings found
Buildings 1366-1380 out of 1861 displayed.
2024
The transformation of a ground and basement flat overlooking the Dean Valley. An open plan remodelling of the basement to allow light to flow from front to back and connect with the private rear garden and a remodelling of the remaining...
2008
This development of three luxury homes is located on a north facing site on the banks of the River Tay with panoramic views to the north of the River and Dundee City beyond. The two southern units are 2.5 storey Villas, each of which is...
2008
The brief was to extend an existing semidetached single storey cottage with a contemporary lounge extension. The cottage sits in a mature, south facing garden. An area on the west boundary was identified as the most suitable position for the...
2008
Fife’s ancient burghs, occupies a challenging site. The two storey extension is cut into a rock face, and is grafted into the client’s existing garden. A relatively modest extension of only 50m2 provides a dramatic new living room,...
2008
This project totally transformed a disjointed and unremarkable suburban 1970’s house in order for it to rejoice in its fantastic mature garden overlooking the river Tay. The extension is formed by an exposed timber frame, forming a grid...
2008
Live is the latest phase in the regeneration of Dundee’s most popular Night Club. “Live” is a custom designed live music venue for 1500 people and in addition to the main performance space there is a chill out area , a VIP...
2024
Designed for a retired couple relocating from Edinburgh to the Solway Coast, Tidal House is an understated, contemporary home organised over two floors with Larch cladding punctuated by expansive glazing, and solid elements to the North in smoked...
2024
Whiteburn Projects have shown off their development of 87 new homes on the site of a C-listed former school in Kirkcaldy. The brownfield site has been transformed with the help of Studio LBA to provide a range of accommodations for the Kingdom...
2023
The Victoria Villa had, together with it's identical twin the Albert Villa, been used as supported accommodation for the Carr-Gomm foundation for many years. All rooms were bedsits with the paraphernalia of institutional details such as laminated...
2022
Kepdarroch Farmhouse is a new-build home on a working farm, designed for a young family. Set in an open agricultural landscape, the house is arranged loosely around an informal courtyard, making reference to familiar clusters of farm buildings,...
2008
This project formed part of the Stirling Schools PPP. The brief was to create a new pavilion and first class wicket for Stirling County Cricket Club along with a smaller training wicket. The project aimed to create a new facility that...
2022
Glenkinchie, lovingly known as The Garden Distillery, is the Lowland Home of Johnnie Walker and was the first brand home in the Johnnie Walker ‘Four Corners’ series to reopen in October 2020. Our brief predominately focused on the...
2022
This family home needed to be extended to include two more bedrooms for a growing family, and a home office for two. By extending to the side, two children's bedrooms were created, with narrow elevations to the front and back, we designed...
2008
The aspiration of the design for the new annexe is to provide the local community with the modern and adaptable additional school facility with up-to-date technology and accommodation to help the school meet the demands of the rapidly changing...
2008
The development consists of 8 farm steading conversions and 20 new-build homes. The first phase, which was completed in the autumn of 2006 offers seven conversions of 1, 2, & 3-bedroom accommodation, all designed to meet modern lifestyle...
Back to Site Search
Features & Reports
For more information from the industry visit our Features & Reports section.


