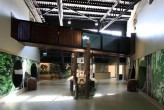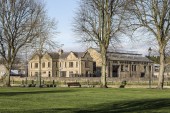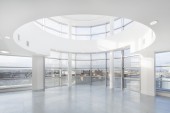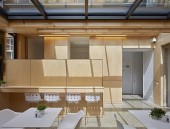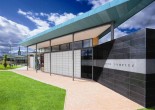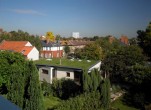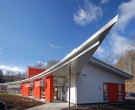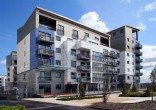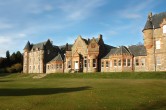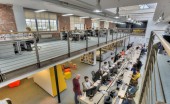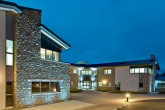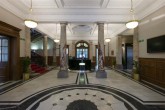Search Results for building
1344 buildings found
Buildings 1141-1155 out of 1344 displayed.
2008
Site The site is steeply sloped from north to south and successfully incorporating this height difference into the project is an integral part of the building design. The site is 0.4 hectares in total. Building Users The building...
2018
The brief was to achieve a first class design to house a modern whisky distillery. It was also to do a sensitive and dynamic restoration of a listed building.
2018
A refurbishment of an existing office block to update the common areas and office accommodation to modern standards. The design also achieved a BREAAM Very Good Rating, which is an achievement with a building of the age & construction.
2018
Dunoon Burgh Hall was partially brought back into use in 2010 by works carried out by The John McAslan Family Trust. Our commission completed the realisation of the arts based community venue with three key additions; a new entrance terrace/ramp,...
2017
Completed in 2016, this new HQ building provides four floors of Grade A office accommodation accessed via an impressive full height entrance atrium space with ‘floating’ helical staircase. A 3,000sq.ft external utility building...
2008
The Broch is a development of 20 apartments and is designed to be the focal building in the St Catherines masterplan. The masterplan is a contemporary interpretation of the historical 12th century town plan of Perth, where streets and squares are...
2008
The Harry Smith Complex in Lanark was commissioned by South Lanarkshire Council, Social Work Services, and has replaced an existing adult resource centre built in the early 1970’s as a day centre for adults with learning and physical...
2017
Pennywell Phase 1 is a mixed tenure housing regeneration project located in north Edinburgh, delivering 193 dwellings, approximately 50% affordable and 50% for sale. Elevations are simple and unfussy; visual interest is generated through a quality...
2008
The Brief: to convert and extend an existing garage with studio above creating a house with studio space for an elderly lady to remain close to the environment she has lived in for most of her life. Design Approach: within the garden of a...
2009
The Pitlochry Community Hospital is an ambitious Public/Private sector development which brings together several Healthcare facilities onto a single site located within what was formerly undeveloped woodland, yet is only a few minutes walk from...
2008
The project consists of 275 apartments with underground parking, and varies in height from 5 to16 storeys. The building is part of a wider masterplan for western harbour, and is located on a new’ central park’ to which its scale and...
2008
The sympathetic conversion of an existing Grade B Listed Victorian Hospital building into 15 townhouses and 6 apartments. Gowrie House has a distinctive façade of ornate red sandstone with numerous stone features including turrets, carvings...
2017
Graven collaborated with Frame on the design of their new office environment in the Four Winds Pavilion at Pacific Quay, Glasgow, an A-listed former hydraulic pumping station overlooking the River Clyde. Graven delivered an interior design and...
2008
A new era in community healthcare in Fort William begins next week with the launch of the new £9 million medical centre at Blar Mhor. The Fort William Health Centre will bring together the towns 3 existing GP Practices with all local...
2008
Lothian Chambers was constructed in 1904 (J MacIntyre Henry) as the civic headquarters for Midlothian County Council. It is a high quality (B) listed building and forms part of a major urban grouping along with St Giles’ Cathedral, the City...
Back to Site Search
Features & Reports
For more information from the industry visit our Features & Reports section.


