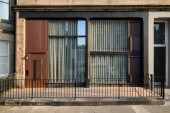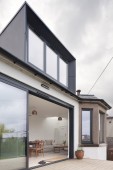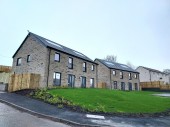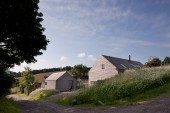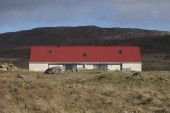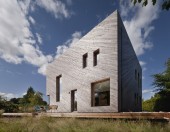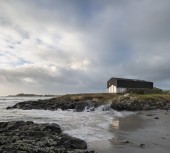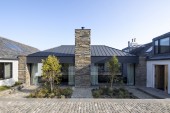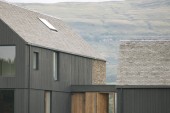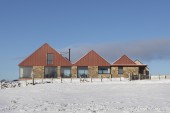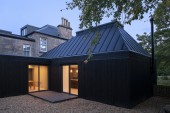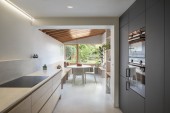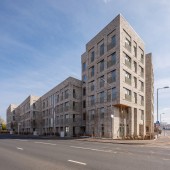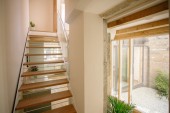Search Results for
708 buildings found
Buildings 601-615 out of 708 displayed.
2022
43-45 Comely Bank Place was originally built as 2 shop units at street level below the classic Victorian 4 storey, Edinburgh tenement that strongly define the character of the Comely Bank district. The two units were combined into one in the mid...
2022
This family home needed to be extended to include two more bedrooms for a growing family, and a home office for two. By extending to the side, two children's bedrooms were created, with narrow elevations to the front and back, we designed...
2022
The major regeneration scheme at Bellsmyre, Dumbarton is taking shape with four families moving into their new homes and the council giving the green light for the next phase of the major scheme, part-funded by the Scottish Government, to improve...
2022
The small site sits in the middle of a hamlet with the original stone farmhouse, cottage and steading adjacent. It was the site of the former ploughmans cottage and was bought with an existing planning application for a square house sat in the...
2022
Returning to the Outer Hebrides from the city was a long-term dream for the client, whose brief was to regenerate their vacant family croft, located near the south-west coast of South Uist in a harsh, isolated, yet incredibly beautiful landscape...
2022
Ostro is a contemporary and exemplary low-energy dwelling in semi-rural Stirling. A Certified Passivhaus, the building achieves extremely low operational and embodied carbon emissions and attained ‘Gold’ accreditation in Section 7 of...
2022
Mannal House is a new 4-bedroom family home on the Isle of Tiree on the west coast of Scotland that sits high above the sea looking east towards the mainland over Mull. The site is on the working yard of the main house of the township of Mannal...
2022
Ardscalpsie Farmhouse is an assortment of existing farm steadings linked together to provide one family dwelling. The project is a complete alteration & refurbishment project. The project sits within a rural setting which offers a line of...
2022
Kepdarroch Farmhouse is a new-build home on a working farm, designed for a young family. Set in an open agricultural landscape, the house is arranged loosely around an informal courtyard, making reference to familiar clusters of farm buildings,...
2022
Loader Monteith’s Ceangal House marks a new, architecturally striking heart of a working farm in South Lanarkshire, Scotland. Loader Monteith completed the new build home for a young family of five, incorporating materials from the existing...
2022
Loader Monteith was commissioned by a creative couple - an architect and a ceramicist - to unify a subdivided victorian merchants house in glasgow, turning two separate flats into a bright family home with pottery studio. The clients wanted an...
2022
The origami house features a new rear extension to a family home in the buchlyvie conservation area of stirlingshire. The ground floor plan of the existing cottage was composed of small, dark rooms which closed the house off from the expansive...
2022
The project brief was for a new house and artist’s studio sitting within an exceptional mature garden. The building would strive to form a series of internal and external spaces which celebrated the different qualities and aspects of the...
2022
A landmark development which signals a gateway into the Camlachie neighbourhood; knitting together a historic industrial area and newer housing stock. This is the final phase of a 20-year programme of regeneration in the Camlachie area of...
2022
Our townhouse project in Edinburgh is part of a category B listed, end of terrace townhouse situated in the a Conservation area. Uniquely on this street, it has not been dived up into individual flats. It was built around 1885 of sandstone...
Back to Site Search
Features & Reports
For more information from the industry visit our Features & Reports section.


