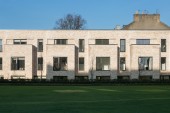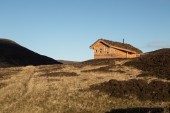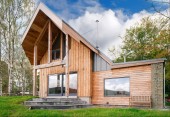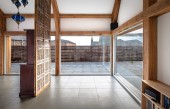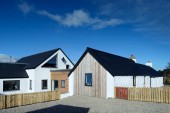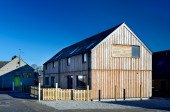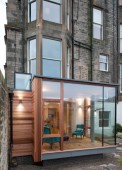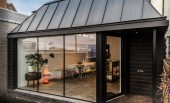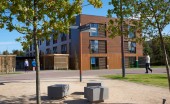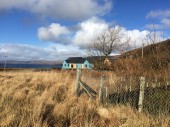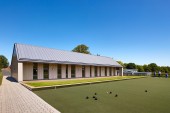Search Results for
708 buildings found
Buildings 421-435 out of 708 displayed.
2017
Set near the foot of Lochnagar at Crathie in the Scottish Highlands, Coldrach is an 18-century ‘but and ben’ farmhouse that has been extended to incorporate new living space and create a sheltered, West-facing courtyard. The new is...
2017
In 2013 Hoskins Architects undertook a feasibility study for Partickhill Bowling Club, exploring options to revitalise their clubhouse and grounds. In order to provide funds to improve its facilities, the Club decided to release an unused area of...
2017
The shieling was commissioned as an escape, for small gatherings or parties, lunches or dinners, to be arranged around a very long and narrow table. It sits alone in the vast, rugged and windswept landscape of the Cairngorms, invisible from many...
2017
AKA were commissioned to design a contemporary low energy dwelling on a tricky triangular site, which related well to its wooded setting and made the most of its fine views over rolling farmland. Craobhach is one of 4 plots created by Ballogie...
2017
The development at Brunswick Road provides 175 new apartments and commercial space, comprising of 1-bed, 2-bed & 3-bed apartments with a mix of private and affordable housing. Earlier Planning applications on the site had been unsuccessful due...
2017
This new house occupies the site of a disused railway siding, a few hundred feet away from the seashore in Aberdeenshire. The concept of the building’s form was to create the impression of a modern fishing shed, similar to the old timber...
2017
The design creates a signature building in each of the three corners of the site. These taller buildings range in height from 6 to 9 stories interconnecting with the wide cityscape, providing an identity and acting as signposts for the new...
2017
The Old Post office house at Knockfarrel, Dingwall was attached to a stone steading. The cottage was small and was not suitable for modern living. The brief was to renovate the cottage and steading and erect a large extension to the rear. The aim...
2017
he brief was to convert a derelict storage building in the middle of Beauly Village into 2 dwellings. The site was tight and the building was surrounded by houses and access roads on all 4 sides. The building was gutted internally and the...
2017
This garden room extension to a Category B listed home replaces a dilapidated conservatory. Our sunpath study identified that early morning and late evening were the main opportunities to collect direct sunlight into the new living space with a 50...
2017
This compact, post-war terraced house set between the beach adjacent to Fisherrow Harbour and the busy Edinburgh Road required a new living space for the owners young children to grow up in. The sandy beach lies at the end of the garden. The...
2017
In the development of a design proposal, the building has drawn influence from the Campus Masterplan Design Guidelines, which ensures that it integrates within the overall design intent of the site. The building has been designed as two wings...
2017
A449 were appointed to refurbish and extend a historic steading conversion at a stunning coastal location on the west edge of Musselburgh, East Lothian. Built into the robust sea wall, the existing dwelling was converted in the 1960’s, by...
2017
In 2010, the Ulva Ferry Community found itself under threat of losing its primary school, due to a long term population decline brought about by the lack of affordable housing options for young people. This project, a joint venture between the...
2017
This cluster of new buildings for the Scottish War Blinded is nestled in the village of Wilkieston. The Charity aspired to extend their Linburn Estate with housing and sports facilities for veterans living with visual impairment. The ambition was...
Back to Site Search
Features & Reports
For more information from the industry visit our Features & Reports section.



