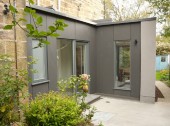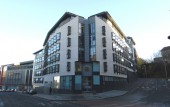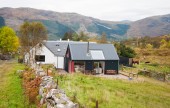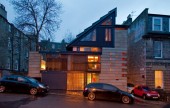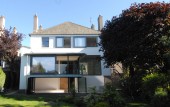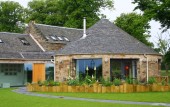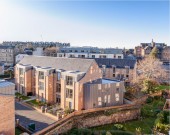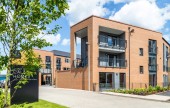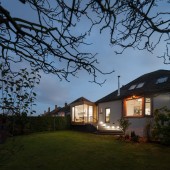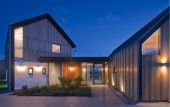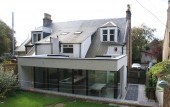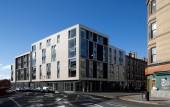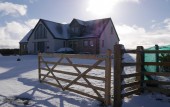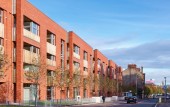Search Results for
708 buildings found
Buildings 346-360 out of 708 displayed.
2014
This little extension was designed to sit on a small triangular strip of land to the side of a lower villa in Edinburgh's Morningside. Primarily it contains and art studio for the client but it also forms a new entrance giving the property a...
2015
This competition winning scheme to accommodate 250 post graduate students arranges 45 flats around a central, sociable, split level courtyard. Study bedrooms all face out onto the street, characterised by triangular bay windows which are...
2015
're-conversion' of a really poorly converted steading building with extensions to provide improved circulation, additional bedroom/ living accommodation and to make the most of the incredible views previously unavailable from the small window...
2015
This is a house designed for Richard Murphy himself. It occupies approximately half of an existing garden in the open space between the back of houses on Forth Street and the gable end of houses on Hart St in the New Town of Edinburgh. The...
2015
The existing house was built in the 1920s on the north side of Ravelston Dykes and is a two storey detached house laid out under a large pitched slated roof. As with all the other properties on Ravelston Dykes the house is set back from the road...
2015
This historic steading on a country Estate has been rebuilt with integrity, creating a unique and flexible home with high spec interiors and all the comforts of modern living.
2015
The original colonies have a unique character and identity and the challenge was to replicate this within the design of the new colony style houses. There is a sense of community which comes from sharing footpaths, gates and external stairs. The...
2015
Surrounded by a working dock, casino, a derelict site and a roadway designated for the future route of a tramline, the initial design challenge was to develop a scheme that created quiet, insular areas whilst at the same time having a permeability...
2015
We were approached by the clients of this detached bungalow in the South of Edinburgh to extend and extensively redesign the ground floor and existing attic. Although generally a well-proportioned property the existing kitchen was very cramped...
2015
Scaled to the existing vernacular, this is contemporary beach-side architecture utilising a limited materials palette in simple forms
2015
The Mill sits amongst a collection of disused farm buildings that nestle into a steep hill over looking a valley in the Scottish Borders. Although near to towns, the location is remarkably remote with open views east and west up the...
2015
The project demolishes an existing conservatory and utility space and replaces these with a modern open plan living dining space. The client wanted an uncompromising modernist design which complimented the existing house. The side boundary wall...
2015
Carson & Partners have just completed new student housing for Alumno Developments, working with Kier Construction on the corner of Mansfield Park in Dumbarton Road, Glasgow. The £8.0m building is C&P’s first purpose-built...
2015
To design a modern and sustainable home for the Marshall family, incorporating specific zoned areas which would provide their live at home mother and two teenage sons with a level of privacy and independence while also providing the comfort of...
2015
The opening of this first phase of the Laurieston regeneration project is the culmination of a very long journey, beginning in 2002, to transform the area and create a new residential quarter fit for the 21st century. The masterplan builds on the...
Back to Site Search
Features & Reports
For more information from the industry visit our Features & Reports section.


