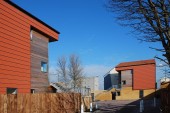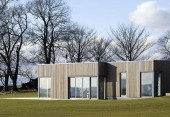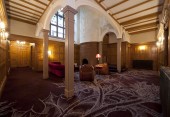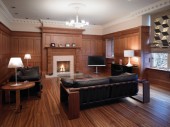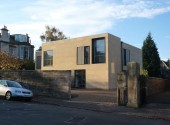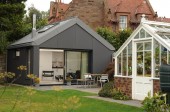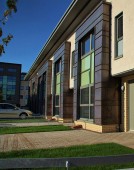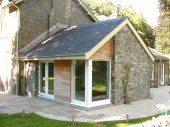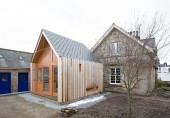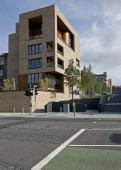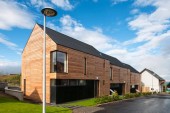Search Results for
708 buildings found
Buildings 166-180 out of 708 displayed.
2010
This small housing project is constructed on left over waste ground to the rear of Kingcase Church adjacent to some fairly dour existing housing blocks. The proposal places three blocks of flats and houses around an entry courtyard. The blocks are...
2010
A timber clad extension to an existing farm cottage, for a new development company, MAB Ltd, to house a young family and their children. The house on a hill is a response arising from a sensibility and intention about architecture which places...
2010
This commission was won from a design competition to convert a large property into a single family home. The property was built as a family home in 1903, designed in a Scots baronial style by the Glasgow architectural firm of Burnett Boston and...
2010
Lochgarry is a stunning £3 million conversion of a luxury five bedroom period villa in the west end of Glasgow. The former boys’ home has undergone a dramatic transformation that has seen the architects extend and convert the...
2011
This contemporary villa building in Merchiston, Edinburgh was shortlisted for a 2010 RIBA Award. The Client wanted a family house that was informal, open and full of light - a plan that avoided series of rooms yet could also be made private,...
2011
Atrium Homes appointed Coltart Earley Architecture to design 24 new homes on a site located on the peripheral edge of the rural town of Dunlop, East Ayrshire. The site is adjacent to an existing residential suburban area to the North of the town...
2011
This contemporary garden studio is created by competely transforming a 1960s flat-roofed garage at the bottom of the owners' garden. The space enables the owners to enjoy their garden all year round. It also functions as a studio for Marjo to...
2011
The Waterside Edge Development consists of 58 new homes for Govan Housing Association for rent and sale ranging from 1 bedroom flats to 4 bedroom houses. There are two 4-storey flatted blocks and a row of six 2-storey terraced houses. The...
2011
This project is for a major renovation and extension of a former Victorian hunting lodge near Selkirk in the Scottish Borders. The first phase of the project involved providing the existing property with a new contemporary kitchen, family...
2011
This project is a kitchen/dining extension to an attractive stone-built cottage in a conservation area in the Morayshire village of Fochabers. Work to the existing property included a new contemporary style bathroom on the ground floor and an...
2011
This £120m development is transforming the former Fountainbridge brewery and kegging site into one of Edinburgh’s most comprehensive and cohesive regeneration projects of recent times. The development will establish a new...
2011
The regeneration project at Linwood aims to improve the quality of living for residents by removing the existing maisonettes, which have failed over time due to construction and social problems. The maisonettes have been replaced with one and two...
2011
The Shingle House is sited on one of the most unusual and poetic landscapes in England, on the shingle beach of Dungeness, near Romney Marsh. The vast beach contains a random collection of fisherman's huts (many of them owned by artists,...
2011
HLM's revolutionary energy-saving houses was exhibited at the UK's first sustainable Housing Fair, Scotland's Housing Expo, held in Inverness in summer 2010. The aim of the Fair was to create houses which have a strong focus upon high quality...
2011
The house is sited in a natural concave area of hillside facing principally west along the contours to enjoy the spectacular landscape setting of the river Ken valley and the ridges of the Rhinns of Kells hills opposite. The intention was to...
Back to Site Search
Features & Reports
For more information from the industry visit our Features & Reports section.


