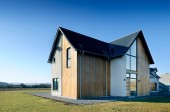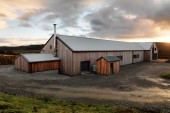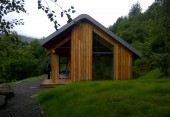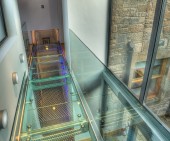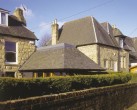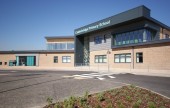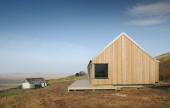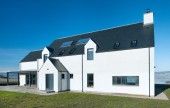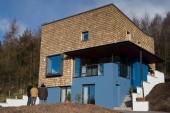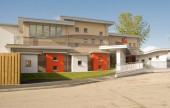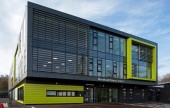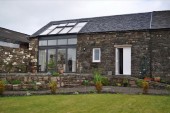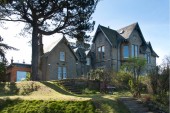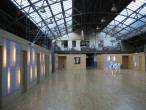Search Results for archi
1146 buildings found
Buildings 991-1005 out of 1146 displayed.
2013
The brief was to create a large family house that captured the panoramic views over the surrounding farm. The proposal had to be sympathetic to the traditional surroundings, the scale and form of the proposal reflects the local character and the...
2013
The clients for this extension in rural Strathconon were looking to create a large open plan area with glazing to the south to capture the views and light. The extension is traditional in its form but timber clad in durable larch with a zinc...
2012
The design of a new extension and internal refurbishment to an existing listed building in Edinburgh. The project comprises of an open kitchen diner, which spills into the garden. There is also an outside dining area and a new roof...
2007
The existing house, one of a series of identical Edwardian cottages in a small development facing onto generous shared landscaped gardens has a small individual private garden to the front and rear and is typified by coursed rubble sandstone walls...
2007
The Sandyford Initiative is a primary care organisation now promoting sexual health and family planning through a network of new clinics or “Hubs” around Glasgow. Sandyford East is the first of these, built as an extension to Parkhead...
2012
North Lanarkshire Council have taken possession of the new Calderbridge Primary School in Coltness, Wishaw, with pupils moving in to the new building on Wednesday 25th April 2012. The School combines the old Coltness Primary School and...
2012
A simple solution for a 2 bedroom ‘weekender’ cottage. The site, previously occupied by a wooden shed had a pre-prepared platform cut into the hillside. The brief was to replicate the agricultural aesthetic and the proportions of...
2007
Our clients, a Dutch/Scottish couple with a young family who had spent most of their married life together living in African returned to Scotland and rather unexpectedly purchased a site to build a house. We were among several architects they...
2012
The main focus of the design was on fun and scale to create a unique building which would attract and welcome children. Haphazard positioning of small square windows provides a view for children of all ages. Small projecting Snugs offer...
2012
Our goal was to provide a building that met SLC's requirements for robustness and ease of maintenance whilst providing a clear architectural diagram, combining necessary internal relationships with clear wayfinding and flexible teaching...
2012
To simplify the exterior of an existing listed house. We replaced an existing conservatory with a new kitchen-dining and garden room clad in Scottish Larch and aluminium cladding. Photography by Sean Bagley.
2007
Background: CiAO won an invited competition in February 2004 to design an Arts & Education Centre for Out of the Blue Arts & Education Trust within the 11,000 sq.ft grade B listed former TA drill hall. This regeneration project has...
Back to Site Search
Features & Reports
For more information from the industry visit our Features & Reports section.


