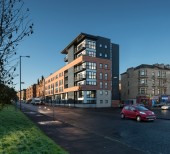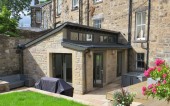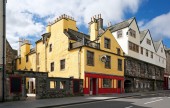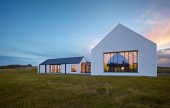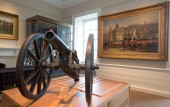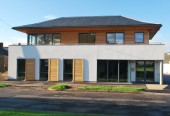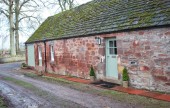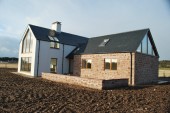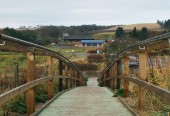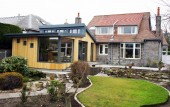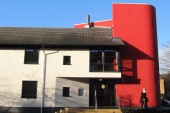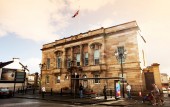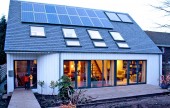Search Results for in
1665 buildings found
Buildings 946-960 out of 1665 displayed.
2013
Situated at the junction of Cathcart Road and Butterbiggins Road, this 35-apartment development was designed to meet the needs of a local Housing Association for one and two bedroom amenity housing, specifically for older or disabled people. Large...
2013
The brief was to for a garden room extension to an existing listed terraced townhouse. A key issue was the need to bring light into a dark corner of the site. The decision to build off the existing party wall and the incorporation of clerestory...
2013
The Museum of Edinburgh houses a large proportion of City owned objects relating to its industries, its urban development and its citizens. The Grade ‘A’ listed buildings themselves form the largest group of C16th urban buildings...
2013
An Cridhe as named by the island residents means “the heart”, and this building is intended to be at the heart of life on Coll. It is a new Community Centre and Bunkhouse that brings together the isle of Coll community and it’s...
2013
The Highlanders’ Museum was re-opened in March 2013 by HRH The Prince Philip, Duke of Edinburgh. The museum is one of the most highly regarded regimental museums in the United Kingdom. It is situated within Fort George, one of the finest and...
2013
‘Designed to be sensitive to context whilst being contemporary in style, Bent Primary School extends an existing and locally popular stone schoolhouse. The agricultural setting was the main influence for materials and form chosen. The...
2013
This project encompasses a new office headquarters for Account Tax Ltd. to the ground floor, with an independently accessed penthouse apartment to the first floor. The building uses the ‘pavilion-style’ of the various golf clubs in...
2013
The Glebe Cottage is a refurbished farm bothy and converted adjoining goat-shed creating a comfortable home in the Angus countryside. The project merges the historic fabric of the original listed cottage with modern elements in order to create...
2013
In 2008, KSA were approached by the clients to design a new build house, in the Angus countryside, north of Montrose. Our client, wished to develop a site passed through the family and in close proximity to her childhood home at Kinnaber. The site...
2013
Lunan Bay Café & Farm Shop is a new build commercial premises located in the picturesque Lunan Bay area of Angus. The project brief was to create a new premises for our client’s business which was previously located in a converted...
2013
Our clients initially approached us following the purchase of a traditional granite dwelling situated on the affluent Queens Road in Aberdeen City. Having downsized from a large traditional Old Manse dwelling on the outskirts of Aberdeen, they...
2013
The design for Bield Housing and Care is two storey corridor access flats fronting all three sides of the triangular site with the entrance at the northern apex. Access to first floor is by stair and lift from the apex foyer. The stair is...
2013
Austin-Smith:Lord has assisted North Lanarkshire Venues team in refurbishment and essential conservation and improvements to the category ‘B’ Listed Town Hall and theatre within Airdrie. The aims of the project was to restore the...
2013
This building is the latest contribution to a long collaboration with our client, beginning with construction of their farmhouse in 1999. ZincWoodStone was conceived as architecture, very much of its time rather than a continuation in the language...
2013
Built to stringent Passive House standards, this home located in a typical suburban street, provides a model for future living. It offers flexible family accommodation combined with thermal comfort and very low running costs. At a time of concern...
Back to Site Search
Features & Reports
For more information from the industry visit our Features & Reports section.


