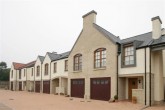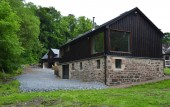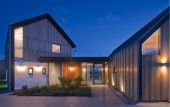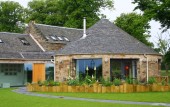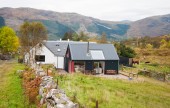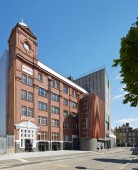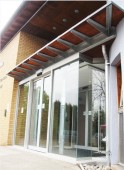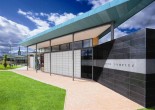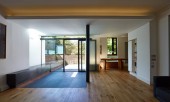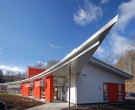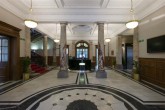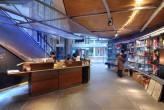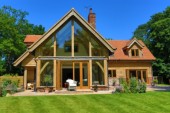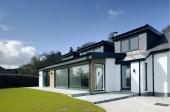Search Results for archi
1146 buildings found
Buildings 946-960 out of 1146 displayed.
2008
1) Pinkerton Steadings, Crail comprises 50 Plots divided into 34 dwelling houses and 16 flats. The clients brief was to create a development which not only provided a marketable solution given its popular tourist location, but to allow...
2015
A derelict and partially ruined watermill in the Scottish Borders has been carefully restored and rebuilt by Bergmark Architects to form a studio and family space ancillary to an existing cottage. The masonry base of the mill contains a workshop...
2015
Scaled to the existing vernacular, this is contemporary beach-side architecture utilising a limited materials palette in simple forms
2015
This historic steading on a country Estate has been rebuilt with integrity, creating a unique and flexible home with high spec interiors and all the comforts of modern living.
2015
're-conversion' of a really poorly converted steading building with extensions to provide improved circulation, additional bedroom/ living accommodation and to make the most of the incredible views previously unavailable from the small window...
2014
Lee Boyd has recently collaborated on the exciting new visitor centre for Beefeater Gin at their distillery in central London which now provides visitors an insight into the history of gin and an understanding of the process of gin making. ...
2014
Hypostyle Architects have completed a new glass entrance porch to the homoeopathic hospital at Gartnavel. The new porch features 2 sets of automatic sliding doors, forming a draught lobby and solves the problem of the existing draughty...
2008
The Broch is a development of 20 apartments and is designed to be the focal building in the St Catherines masterplan. The masterplan is a contemporary interpretation of the historical 12th century town plan of Perth, where streets and squares are...
2008
The Harry Smith Complex in Lanark was commissioned by South Lanarkshire Council, Social Work Services, and has replaced an existing adult resource centre built in the early 1970’s as a day centre for adults with learning and physical...
2014
Alterations and extension to a garden flat in the Inverleith conservation area, Edinburgh. A modest zinc-roofed extension connects the new living space with a paved external courtyard. Layering of strong linear forms and transluscent screens...
2009
The Pitlochry Community Hospital is an ambitious Public/Private sector development which brings together several Healthcare facilities onto a single site located within what was formerly undeveloped woodland, yet is only a few minutes walk from...
2008
Lothian Chambers was constructed in 1904 (J MacIntyre Henry) as the civic headquarters for Midlothian County Council. It is a high quality (B) listed building and forms part of a major urban grouping along with St Giles’ Cathedral, the City...
2008
The commission to design the refurbishment of The Lighthouse foyer and first floor retail and office space followed the completion of a feasibility study in January 2006. The study had been commissioned in order to make recommendations and design...
2014
Construction of a new two storey oak frame house is complete. Set within woodland, the accommodation on both floors pivots around an oak staircase. At ground level the bathroom and snug lie to the north; the kitchen, utility and double-height...
2014
Internal alterations and extensions to 1970's bungalow. The client wanted to extend to the south side of the bungalow to take advantage of the panoramic views. A new curved entrance porch was erected to create a spacious and light hallway.
Back to Site Search
Features & Reports
For more information from the industry visit our Features & Reports section.


