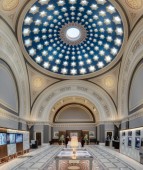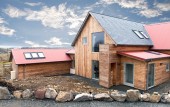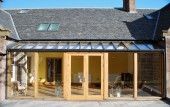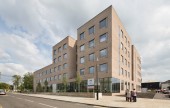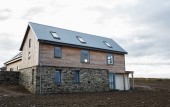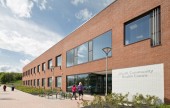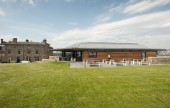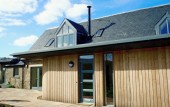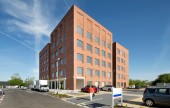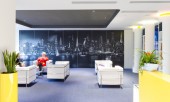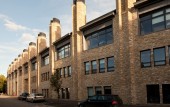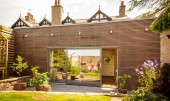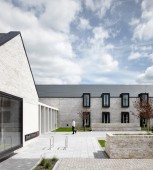Search Results for archi
1147 buildings found
Buildings 466-480 out of 1147 displayed.
2016
Graven and Michael Laird Architects worked in collaboration with Royal Bank of Scotland Retail team, on the extensive restoration and refurbishment of the flagship Royal Bank of Scotland branch at 36 St Andrew Square, Edinburgh. The design is...
2016
Newton of Classlochie is located in rural Kinross-shire overlooking the picturesque Loch Leven to the south and Benarty Hill to the west. The development is comprised of twelve new homes with six house types. Three houses are built within the...
2016
Located in rural Aberdeenshire, this project re-utilises an existing derelict bothy on site and benefits from panoramic views across open countryside. The design concept looked at designing a modern family home that incorporates the existing bothy...
2016
This oak framed sunspace was designed as a replacement to a previous uPVC sunroom which had been constructed onto an historic villa in Montrose. The previous sunspace extended beyond the original house incongruently. It obscured the views of the...
2016
A major Community Health Centre accommodating seven GP practices clinical services and NHS Lanarkshire office accommodation together with Public Library, First Stop Shop & Housing Services for North Lanarkshire Council The new centre is...
2016
The Forsinard Lookout Tower was commissioned by The Peatlands Partnership which includes The RSPB, Scottish Natural Heritage, The Forestry Commission (Scotland) and Highland Council to provide visitors to Sutherland elevated views...
2016
A new contemporary house located in the North of the Highlands which takes advantage of its elevated site with spectacular views in every direction, particularly towards the steeples in Thurso and the Old Man of Hoy. The building has been designed...
2016
The smallest of three simultaneously constructed health centres for NHS Lanarkshire, accommodating a single large GP practice and NHS Community The new centre is constructed adjacent to the local swimming pool, with which it shares a service...
2016
The Royal and Ancient established a museum in 1989 on a site immediately to the rear of their famous Clubhouse. The existing building was single storey with a roof mostly covered by an extension of “the Scores”, an area of open grass...
2016
This former school has been extended and the interior rationalised to create a more spacious and coherent layout. Windows are a particular feature of this project allowing stunning views of the surrounding countryside. The addition of a biomass...
2016
A major health centre accommodating seven GP practices, NHS clinical services and NHS office accommodation. The new centre is adjacent to the original Hunter Health Centre, whose site is now taken up by a dedicated car park. Thus, connections...
2016
ICAS, the professional body of chartered accountants, appointed SASANBELL as architect to alter and refurbish its headquarters situated in the heart of Edinburgh's Haymarket, CA House is the global HQ of ICAS. The aim was to improve the...
2016
Our work with Anglia Ruskin University has comprised an overall master plan for the campus, new builds and the refurbishment of an existing building. The master-plan for the Young Street site included the creation of the first phase building to...
2016
This late Victorian semi-detached family home has been extended in order to create a contemporary open plan kitchen-dining and living space for an ‘Artist’ client who specified warmth, light and functionality as the key elements of the...
2016
Ronald McDonald House has been conceived as a thirty bedroom ‘home from home’ providing comfort and shelter to the families of sick children being treated at the newly adjacent Royal Hospital for Children. An intuitive series of...
Back to Site Search
Features & Reports
For more information from the industry visit our Features & Reports section.


