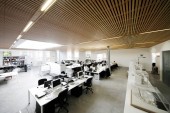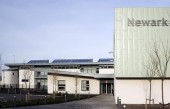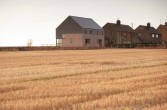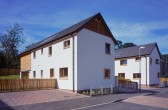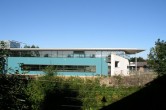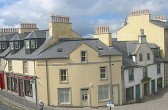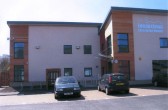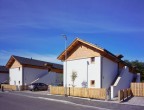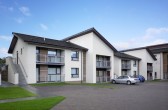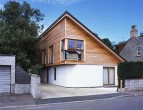Search Results for sustainable
238 buildings found
Buildings 226-238 out of 238 displayed.
2007
Regeneration of a brown-field site to replace existing sub-standard offices and provide a modern working environment. Brief: Design a new Forest District office to accommodate 29 staff with future proofing for up to 45 staff in a...
2011
LDN were appointed by Buro Happold Engineers to convert a 1920s storage building and shopfront to form an open plan office. The space conforms with the highest standards of sustainable design using high levels of insulation combined with natural...
2011
The new Robert Burns Birthplace Museum opened its door to the public on St Andrews Day 2010. It is arranged around a 500 sqm exhibition gallery displaying many of the 5000 artefacts in the Museum’s collection, each one telling in a lively...
2009
The aspiration of both Inverclyde Council and the design team was to provide an exceptionally high quality and environmentally responsible education facility that would inspire the children and staff that would use it on a daily basis. In response...
2006
Berwickshire Housing Association does not build a great deal of new stock, but when it does get involved in new build housing, it likes to innovate. This simple house form with a snug entrance, a sunspace and energy saving functions has been...
2007
Cottage Flats in a rural location designed to benefit from a Passive Solar Scheme Layout Public consultations with the Community Trust & Local Focus Groups helped develop the physical link into the local Community Woodland Walk. The houses...
2006
The main initiative of the project is to deliver a high quality sustainable office development within North Ayrshire. After detailed consideration of sites within the local area, the site at the junction of Pennyburn Road and Townhead was selected...
2006
The restoration works produced dramatic change and restored civic pride within the community. This multi-partnership project achieves sustainable regeneration with community involvement, acting as a catalyst for further works and a model of best...
2006
The backcourt improvements in Partick were a pilot project for the Sustainable Backcourts Initiative. The works involved rationalising the layout of the backcourt, and designing a new typography of bin stores capable of...
2006
A sustainable development in a rural location comprising of an enterprise centre for businesses that contains meeting and training facilities and workshops with self-contained offices.
2006
Cottage flats in a rural location designed to benefit from a passive solar scheme layout. Public consultations with the Community Trust & Local Focus Groups helped develop the physical link into the local Community Woodland Walk. The houses...
2006
A competition–winning sustainable housing scheme designed around a courtyard which includes a super-insulated timber frame. Flats are designed future conversion internally; there are no structural partitions within individual flats so that...
2006
To create a piece of contemporary design housing with better than minimum insulation which use the site to its best ecological potential such as the reuse of rainwater, use of sustainable timber, minimising of block work and maximising solar gain.
Back to Site Search
Features & Reports
For more information from the industry visit our Features & Reports section.



