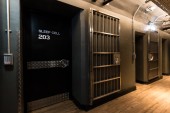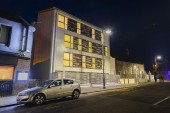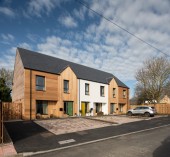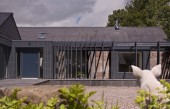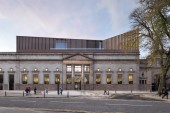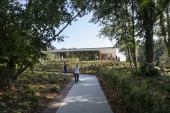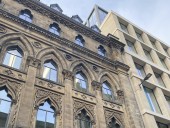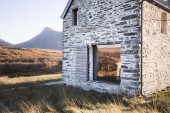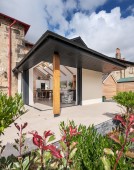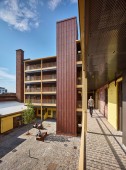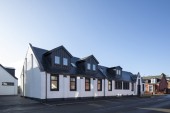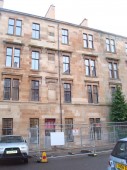Search Results for roof
731 buildings found
Buildings 196-210 out of 731 displayed.
2020
The brief for Carra springs principally from its site, along the Northwest coast of Scotland, looking naturally to the sea and free from light pollution. Working initially with Robert Steedman, we were asked to follow a plan figure that took...
2020
1A Parliament Square is an A-Listed building in the centre of Edinburgh’s Old Town, originally designed as police chambers with holding cells and court room facilities. Latterly, the building has been used as temporary accommodation,...
2020
Kearney Donald Partnership were employed by The Highland Council to redevelop the site of a former exhibition and retail premises on Fort William High Street. The new building is set back from the High Street pavement and separate from the...
2020
Springfield Place comprises three-high quality, bespoke, affordable rented family homes within the conservation area of this attractive village in the Scottish Borders. It is the first completed houses from the Passivhoos team, a joint venture...
2020
Set behind a striking façade of Scottish stone at the point where Edinburgh’s historic Old Town meets the New Town, the hotel emerges as a cultural gateway to both the city’s storied past and its pulse-quickening present. The...
2020
Originally an outbuilding used as a piggery, the building was converted into a two bedroom dwelling 15 years ago. Keen to achieve another bedroom with an extension and improve the layout of the house, Hyve were approached. The resulting design...
2020
In 2009 Hoskins Architects won a national competition for the redevelopment and expansion of the category A listed Aberdeen Art Gallery. The Gallery, Cowdray Hall and War Memorial complex has a significant presence within the city and houses an...
2020
In 2012, following a competitive interview process, Hoskins Architects was appointed by the Salvation Army to design a visitor and training centre for young people with learning disabilities, at Strawberry Field in Liverpool. The new...
2020
Hoskins Architects was appointed by the Chris Stewart Group to develop proposals for the comprehensive redevelopment of a prominent but under-utilised urban site, to bring new life to a complex of redundant buildings and the lanes surrounding...
2020
Located at the southern end of the Kyle of Tongue in Sutherland, Kyle House sits on an elevated site with uninterrupted views in all directions. It is a humble, peaceful, low-energy house, built to last for generations and perfect for two people...
2020
This Grade B Listed property located within the Crookston area of Glasgow, was in need of modernisation, with the client looking to upgrade the ground floor living spaces and create a meaningful connection with the garden. The solution was to...
2020
The Grade ‘A’ Listed Watt Institution is an important building historically, civically, socially and culturally. It houses archives, locally bequeathed artefacts and world class artwork. The building consists of a museum, art...
2020
Bell Street Stables is a Grade B Listed 1890s industrial building in Calton, Glasgow, built to house the cleansing department including its many Clydesdale horses. The brief was to convert the building into 52 mid-market affordable rent flats....
2020
Sitting on the corner of Hill Street and Middleton Street since the 1930’s the former police station has come to be a local landmark in Alexandria, West Dunbartonshire. However, after shutting its doors to the public in 2013 it fell into...
2020
Restoration of decayed Grade A Listed 1876 tenement by Alexander ‘Greek’ Thomson to provide 8 modern flats for Govanhill Housing Association for Affordable Rental. The building is one end of a City Block containing 6...
Back to Site Search
Features & Reports
For more information from the industry visit our Features & Reports section.



