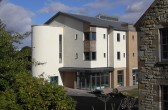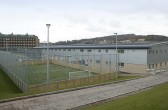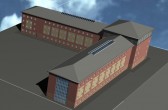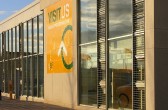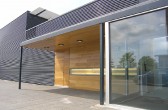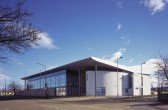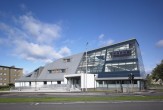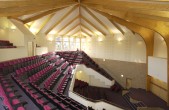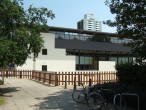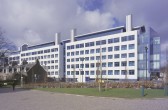Search Results for a
1937 buildings found
Buildings 1861-1875 out of 1937 displayed.
2006
The backcourt improvements in Partick were a pilot project for the Sustainable Backcourts Initiative. The works involved rationalising the layout of the backcourt, and designing a new typography of bin stores capable of...
2006
Masterplan the entire barracks to segregate clearly defined living and working zones, creating a balanced environment within the existing built fabric, whilst maximising the strength of existing key features by retaining and complementing them.
2006
Provision of a large scale education facility, including laundry and kitchens, and a separate energy centre. Design utilises contemporary materials and systems to maximise sustainability whilst also adhering to economic restraints.
2006
A new house block of 284 cells with in-cell sanitation to end the need for slopping out as part of an SPS policy to replace out dated accommodation in Scottish prisons.
2006
New Public Library & Learning Centre for the Community in the Aberdeen suburb of Cove Bay. It had to provide opportunities for community involvement, access to Library, lifelong learning and information services.
2007
The key objective was to develop and ultimately deliver a new tower which will enable safe and cost effective delivery of air traffic control services to Edinburgh Airport over the next 25 years.
2006
Executed and opened to the public within 18 weeks with a £150k budget, our Research & Development Centre included completion of the building shell, heating, lighting, floor & wall finishes and exhibition fit-out. Our task was to...
2006
Won through competitive interview, Reiach and Hall’s new Centre for Creative Industries at Adam Smith College is a £2.4 million, 2-phase project incorporating refurbishment and new build embodying the College’s ambitions. As one...
2006
Located on the main road through the small East Lothian town of Prestonpans, this new-build Swimming Pool provides a new amenity that consolidates a regional interest in sport and especially competition swimming.
2006
The ‘Wedge’ houses a new community resource for Greater Pollok in the south of Glasgow. The building contains community meeting rooms and café along with community office facilities to accommodate members of Parliament, Glasgow...
2006
To provide modern church facilities for a congregation of god together with a multifunctional community centre.
2006
The brief for this development was to design a purpose built facility for the Scottish Children’s Reporter Administration, which would act as there Regional Headquarters and Hearing Centre. The building is located in a prominent city centre...
2006
Our aim, on a limited budget, is to produce an exemplary treatment of podiatry patients. Patient privacy is retained by a two storey space with cubicles arranged in a gentle curve.
2006
Maggie’s Highlands Cancer Caring Centre at Raigmore Hospital Inverness is one and a half storey timber frame building designed by Page\Park Architects to reflect and harmonise with the adjacent landscape designed by the critically acclaimed...
2006
Build a new scientific research facility with top quality space and state of the art equipment to extend the universities existing biomedical research centre, the Welcome Trust Building. The building is to take advantage of the natural views while...
Back to Site Search
Features & Reports
For more information from the industry visit our Features & Reports section.



