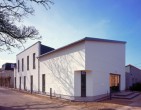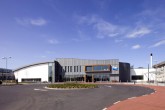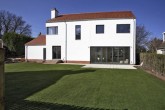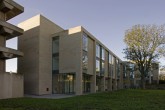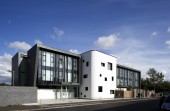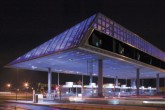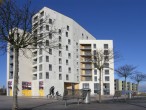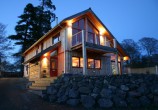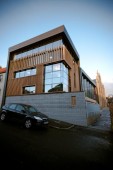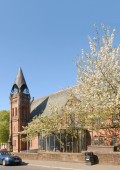Search Results for a
1937 buildings found
Buildings 1726-1740 out of 1937 displayed.
2007
Paterson Architects designed a new music department for the Belhaven Hill School, which completed the final corner of their recently completed courtyard teaching block. The new accommodation includes class rooms, practice rooms and a new...
2007
The Grade B Listed former court building for Glasgow lay derelict for 15 years after the new Sheriff Court was constructed on the banks of the river Clyde in the mid 1980's. The original buildings were built in a Greek Revival Style as a...
2011
The two new buildings, although separate from each other and built sequentially, are a combined response to new ways of accommodating patients with dementia and with organic and functional mental health issues. The architect worked closely...
2007
The central site of the former TSB bank building, on the edge of the Unesco World Heritage site, was acquired by Applecross in early 2003. Planning consent was gained in October 2003 and the project started on site mid 2004. Applecross themselves...
2007
This £9m community swimming, sports and recreation complex is conjoined with a new community library facility and existing The Penicuik High School. The facility comprises of a 6-lane 25m competition standard swimming pool, health suite...
2007
Two new five bedroom, two storey, family houses, replacing a demolished 1950s bungalow on a large site in the Colinton Conservation Area. The project seeks to build upon the quality and character of the best examples of the existing buildings...
2007
Reiach and Hall’s new Arts Faculty building is the first significant contemporary building - and the newest addition to the historic town centre campus - commissioned by the University of St Andrews in over 30 years. Won through competitive...
2007
Reiach and Hall Architects were commissioned by Edinburgh College of Art to space-plan and fit-out our award-winning Evolution House building as part of their Lauriston Place, city-centre campus in a 2 phase contract completing within a 7 month...
2011
Tinto - as suburban oasis and community hub Tinto Primary School creates a new, strong landmark in a largely suburban area, otherwise devoid of civic buildings. Unusually, for a modern school it's public side forms the street edge as well as a...
2011
The West Centre provides much needed family health and social work services in a very non-institutional, light, airy and fun building. The multi-award winning building includes work by a number of artists within it's built fabric. The West Centre...
2007
“Prior to appointing Reiach and Hall, I really struggled to imagine what shape would fit in at the Forth. I had seen toll canopies in America, France and Italy and had a close look at the M6Toll and Severn bridges but nothing would fit in...
2007
Reiach and Hall Architects – Saltire Street, east side and Tower apartments Elder and Cannon – Saltire Street, west side apartments For too many years Edinburgh’s interface with its major river and ports has been neglected....
2007
A competition winning split level family dwelling. The structure of the house is an indigenous and untreated Douglas Fir post and beam frame, with softwood panelling between. The house is insulated with hemp insulation in a breathing wall...
2011
Conversion and extension of 'b' listed church into community business hub. Through discussion with planning and historic scotland we developed a contemporary extension to the church building that respects the existing building yet has an important...
2011
Aspiring to create "a church without walls" ataSTUDIO have delivered a delicate curved entrance pavilion to compliment the dominant listed church.
Back to Site Search
Features & Reports
For more information from the industry visit our Features & Reports section.


