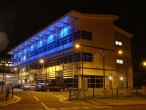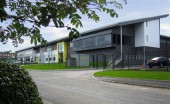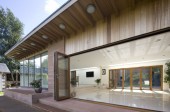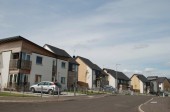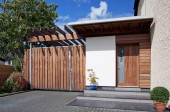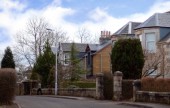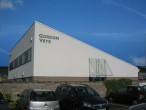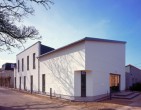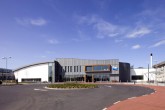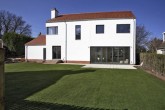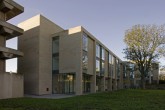Search Results for r
1861 buildings found
Buildings 1651-1665 out of 1861 displayed.
2007
Cumbernauld has had a very ‘bad press’ of late, however amid all the negative stories that have emerged recently, there is one element of the Town Centre that has been going from strength to strength. Jenkins and Marr Architects...
2007
Chatelherault Primary School is a single stream primary school with a nursery and a 24 place Special Education Needs Unit. It replaces a much-loved but dilapidated 1960s school on the same steeply sloping site. The new school was constructed in...
2011
A striking contemporary design complementing the existing two storey stone house in scale, form and materiality provides a connection between the house and the gardens. A glass link at the walls and roof provides a transition between the heavy...
2011
FBN won these commissions to design 146 new homes that will significantly improve the housing environment in Kildermorie, Easterhouse, Glasgow. We have worked closely with the clients, Easthall Park Housing Co-operative with Moriehall Housing...
2011
Maximisation of natural light and garden views with contemporary open plan living.
2011
The scale and proportion of the new extensions were carefully considered to ensure a minimal imposition on the existing house and its immediate surroundings was made. Utilising a restrained blend of traditional and contemporary materials and...
2007
Mr Gordon’s veterinary surgery has occupied the same site in East Lothian for 38 years. Until August 2006, it operated from a single storey dry-dashed brick structure which no longer provided for the functions demanded of a modern veterinary...
2007
Paterson Architects designed a new music department for the Belhaven Hill School, which completed the final corner of their recently completed courtyard teaching block. The new accommodation includes class rooms, practice rooms and a new...
2007
The Grade B Listed former court building for Glasgow lay derelict for 15 years after the new Sheriff Court was constructed on the banks of the river Clyde in the mid 1980's. The original buildings were built in a Greek Revival Style as a...
2011
The two new buildings, although separate from each other and built sequentially, are a combined response to new ways of accommodating patients with dementia and with organic and functional mental health issues. The architect worked closely...
2007
The central site of the former TSB bank building, on the edge of the Unesco World Heritage site, was acquired by Applecross in early 2003. Planning consent was gained in October 2003 and the project started on site mid 2004. Applecross themselves...
2007
This £9m community swimming, sports and recreation complex is conjoined with a new community library facility and existing The Penicuik High School. The facility comprises of a 6-lane 25m competition standard swimming pool, health suite...
2007
Two new five bedroom, two storey, family houses, replacing a demolished 1950s bungalow on a large site in the Colinton Conservation Area. The project seeks to build upon the quality and character of the best examples of the existing buildings...
2007
Reiach and Hall’s new Arts Faculty building is the first significant contemporary building - and the newest addition to the historic town centre campus - commissioned by the University of St Andrews in over 30 years. Won through competitive...
2007
Reiach and Hall Architects were commissioned by Edinburgh College of Art to space-plan and fit-out our award-winning Evolution House building as part of their Lauriston Place, city-centre campus in a 2 phase contract completing within a 7 month...
Back to Site Search
Features & Reports
For more information from the industry visit our Features & Reports section.


