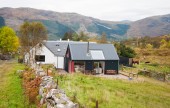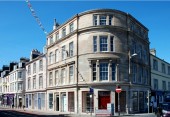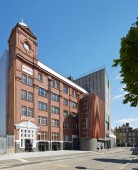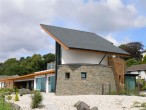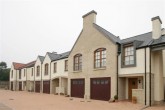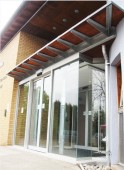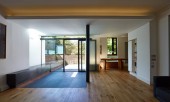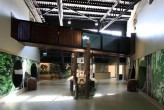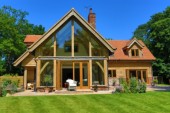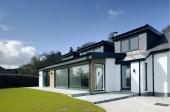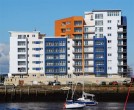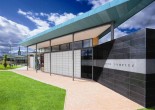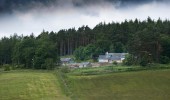Search Results for r
1861 buildings found
Buildings 1531-1545 out of 1861 displayed.
2015
're-conversion' of a really poorly converted steading building with extensions to provide improved circulation, additional bedroom/ living accommodation and to make the most of the incredible views previously unavailable from the small window...
2014
New Bridge Street was a key project in the Ayr Rennaissance project aimed at regenerating Ayr Town Centre. The three Georgian listed buildings were suffering from water ingress dry rot and stone decay. This project involved the repair and...
2014
Lee Boyd has recently collaborated on the exciting new visitor centre for Beefeater Gin at their distillery in central London which now provides visitors an insight into the history of gin and an understanding of the process of gin making. ...
2008
This House was Designed and built for Jean Elvidge, a unique lady, private yet outgoing with a passion for sailing and the sea and this is reflected in the Design of her home. Imagine yourself walking down to a private beach somewhere on your own...
2008
The project is a 3 storey development of 14 apartments in two distinctive buildings in Corstorphine village in Edinburgh. The building occupies the corner of Station Road and Tranquir Park West. The existing street lines, existing mature trees,...
2008
1) Pinkerton Steadings, Crail comprises 50 Plots divided into 34 dwelling houses and 16 flats. The clients brief was to create a development which not only provided a marketable solution given its popular tourist location, but to allow...
2014
Hypostyle Architects have completed a new glass entrance porch to the homoeopathic hospital at Gartnavel. The new porch features 2 sets of automatic sliding doors, forming a draught lobby and solves the problem of the existing draughty...
2014
Alterations and extension to a garden flat in the Inverleith conservation area, Edinburgh. A modest zinc-roofed extension connects the new living space with a paved external courtyard. Layering of strong linear forms and transluscent screens...
2008
Site The site is steeply sloped from north to south and successfully incorporating this height difference into the project is an integral part of the building design. The site is 0.4 hectares in total. Building Users The building...
2014
Construction of a new two storey oak frame house is complete. Set within woodland, the accommodation on both floors pivots around an oak staircase. At ground level the bathroom and snug lie to the north; the kitchen, utility and double-height...
2014
Internal alterations and extensions to 1970's bungalow. The client wanted to extend to the south side of the bungalow to take advantage of the panoramic views. A new curved entrance porch was erected to create a spacious and light hallway.
2008
The Broch is a development of 20 apartments and is designed to be the focal building in the St Catherines masterplan. The masterplan is a contemporary interpretation of the historical 12th century town plan of Perth, where streets and squares are...
2008
A 5-10 storey residential development of 130 apartments with underground parking, forming a complete urban block in the new Granton Harbour masterplan. The east frontage facing the harbour is broken into a series of coloured narrow fronted blocks,...
2008
The Harry Smith Complex in Lanark was commissioned by South Lanarkshire Council, Social Work Services, and has replaced an existing adult resource centre built in the early 1970’s as a day centre for adults with learning and physical...
2014
The creation of a contemporary sun room extension to a refurbished traditional cottage is complete. The design is sympathetic to the vernacular form of the cottage and uses locally sourced materials. Underfloor heating is powered by ground source...
Back to Site Search
Features & Reports
For more information from the industry visit our Features & Reports section.


