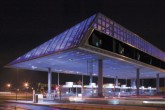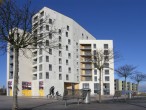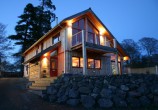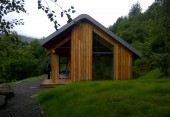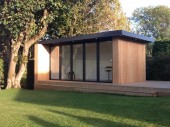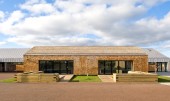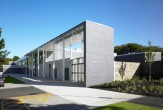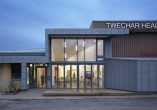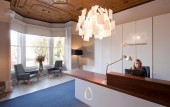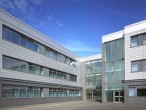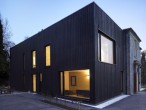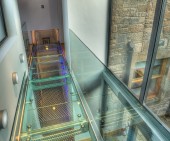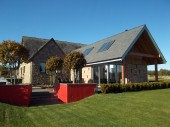Search Results for in
1665 buildings found
Buildings 1501-1515 out of 1665 displayed.
2013
The Visitor Reception Building provides an entrance to Sir Walter Scott's intimate world and welcomes the visitor's to the site. It is located in an area of woodland at the east margin of the Abbotsford grounds and makes extensive use of timber,...
2007
“Prior to appointing Reiach and Hall, I really struggled to imagine what shape would fit in at the Forth. I had seen toll canopies in America, France and Italy and had a close look at the M6Toll and Severn bridges but nothing would fit in...
2007
Reiach and Hall Architects – Saltire Street, east side and Tower apartments Elder and Cannon – Saltire Street, west side apartments For too many years Edinburgh’s interface with its major river and ports has been neglected....
2007
A competition winning split level family dwelling. The structure of the house is an indigenous and untreated Douglas Fir post and beam frame, with softwood panelling between. The house is insulated with hemp insulation in a breathing wall...
2013
The clients for this extension in rural Strathconon were looking to create a large open plan area with glazing to the south to capture the views and light. The extension is traditional in its form but timber clad in durable larch with a zinc...
2013
The client was looking for an entertainment space in their garden that they could incorporate a bar and TV area. The building is fully insulated so that it can be used in winter as well as summer, and has been designed the the fully glazed...
2013
Ben Wyvis Primary School replaces aging provision for the villages of Maryburgh and Conon Bridge, and has 10 class bases, sports and community facilities. The design of the School was inspired by traditional Highland agricultural forms and a...
2007
Carlibar Community Campus has been designed as a new build building to accommodate Carlibar primary school and nursery, a Pre-School Assessment and Development Unit and a Language and Communication Unit and community/adult support services....
2007
Project Outline The refurbishment of the Twechar Recreation Centre into the Twechar HL&E Centre forms the beginning of a wider range of redevelopment for the town of Twechar, which is situated to the north of Glasgow, between Kirkintilloch...
2013
haa design has recently completed the new Aberdeen offices for Pinsent Masons. 13 Queens Road is a listed villa, with a new build extension at the rear. We created a modern interior in the villa complementing the traditional...
2007
Williamwood High School, East Renfrewshire is a new build secondary school which has been designed to accommodate 1710 pupils. The site is an irregular shape in plan and slopes down into a depression from Eaglesham Rd which bounds the western...
2007
Linn Park Mansion is a grade B listed building built in 1820 in Linn Park. After the building ceased to be inhabited, it was taken over by GCC parks dept: and was used to house a small museum. Eventually the building was closed and rapidly fell...
2007
G1 is a high quality housing and retail development located in Glasgow’s merchant city. It comprises of 62 housing units and 2 ground floor retail spaces. The footprint and prominent aspect of this constricted corner site were major...
2012
The design of a new extension and internal refurbishment to an existing listed building in Edinburgh. The project comprises of an open kitchen diner, which spills into the garden. There is also an outside dining area and a new roof...
2012
This project is for a large high quality garden room extension to the rear of an existing property in East Whitburn. The palette of materials includes a load-bearing douglas fir frame, random rubble and dressed stone cladding (the latter in red...
Back to Site Search
Features & Reports
For more information from the industry visit our Features & Reports section.



