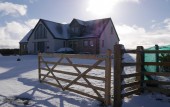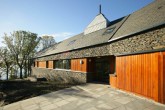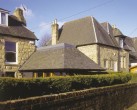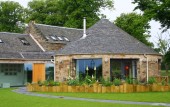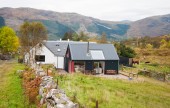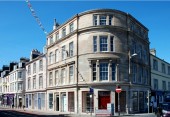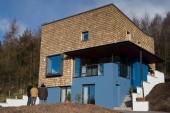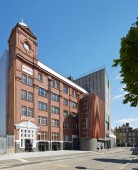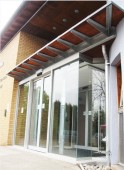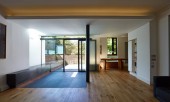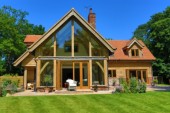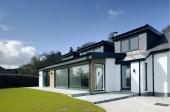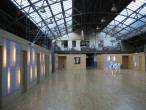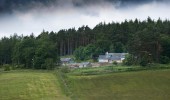Search Results for in
1665 buildings found
Buildings 1456-1470 out of 1665 displayed.
2015
To design a modern and sustainable home for the Marshall family, incorporating specific zoned areas which would provide their live at home mother and two teenage sons with a level of privacy and independence while also providing the comfort of...
2007
The University has had a Field Station at Rowardennan for the past 40 years. It accommodates teaching research and residential accommodation for the Biology department. The existing facility is coming to the end of its useful life and is to be...
2007
The existing house, one of a series of identical Edwardian cottages in a small development facing onto generous shared landscaped gardens has a small individual private garden to the front and rear and is typified by coursed rubble sandstone walls...
2015
This historic steading on a country Estate has been rebuilt with integrity, creating a unique and flexible home with high spec interiors and all the comforts of modern living.
2015
're-conversion' of a really poorly converted steading building with extensions to provide improved circulation, additional bedroom/ living accommodation and to make the most of the incredible views previously unavailable from the small window...
2014
New Bridge Street was a key project in the Ayr Rennaissance project aimed at regenerating Ayr Town Centre. The three Georgian listed buildings were suffering from water ingress dry rot and stone decay. This project involved the repair and...
2007
Our clients, a Dutch/Scottish couple with a young family who had spent most of their married life together living in African returned to Scotland and rather unexpectedly purchased a site to build a house. We were among several architects they...
2014
Lee Boyd has recently collaborated on the exciting new visitor centre for Beefeater Gin at their distillery in central London which now provides visitors an insight into the history of gin and an understanding of the process of gin making. ...
2014
Hypostyle Architects have completed a new glass entrance porch to the homoeopathic hospital at Gartnavel. The new porch features 2 sets of automatic sliding doors, forming a draught lobby and solves the problem of the existing draughty...
2014
Alterations and extension to a garden flat in the Inverleith conservation area, Edinburgh. A modest zinc-roofed extension connects the new living space with a paved external courtyard. Layering of strong linear forms and transluscent screens...
2014
Construction of a new two storey oak frame house is complete. Set within woodland, the accommodation on both floors pivots around an oak staircase. At ground level the bathroom and snug lie to the north; the kitchen, utility and double-height...
2014
Internal alterations and extensions to 1970's bungalow. The client wanted to extend to the south side of the bungalow to take advantage of the panoramic views. A new curved entrance porch was erected to create a spacious and light hallway.
2007
The Sandyford Initiative is a primary care organisation now promoting sexual health and family planning through a network of new clinics or “Hubs” around Glasgow. Sandyford East is the first of these, built as an extension to Parkhead...
2007
Background: CiAO won an invited competition in February 2004 to design an Arts & Education Centre for Out of the Blue Arts & Education Trust within the 11,000 sq.ft grade B listed former TA drill hall. This regeneration project has...
2014
The creation of a contemporary sun room extension to a refurbished traditional cottage is complete. The design is sympathetic to the vernacular form of the cottage and uses locally sourced materials. Underfloor heating is powered by ground source...
Back to Site Search
Features & Reports
For more information from the industry visit our Features & Reports section.


