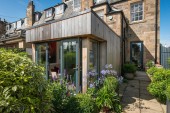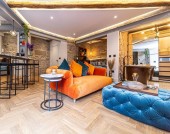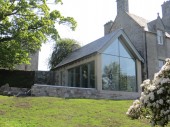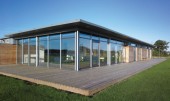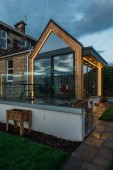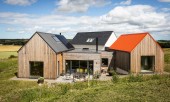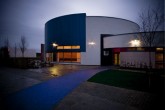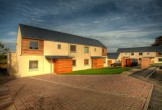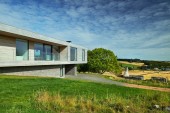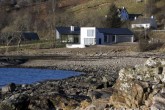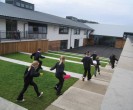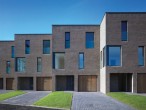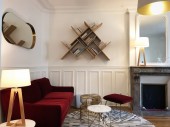Search Results for a
1937 buildings found
Buildings 1441-1455 out of 1937 displayed.
2022
We worked closely with our clients to completely reconfigure this house to create larger, brighter and lighter living spaces, connecting better with the south-facing garden. At the same time there was a need to house a large art collection and...
2022
A dark and damp one bedroom lower ground flat has been transformed to become a boutique holiday-let studio, with freestanding bath, woodburning stove and all you could wish for in order to explore the city.
2021
Remodelling of and extension to an existing Victorian villa forming a new kitchen and family dining space, linked out into the garden with a stepped terrace. The extension clearly delineates between old and new with a limited palate of...
2008
This project formed part of the Stirling Schools PPP. The brief was to create a new pavilion and first class wicket for Stirling County Cricket Club along with a smaller training wicket. The project aimed to create a new facility that...
2021
This small project provides a space at the rear of a house for the owners to pause and relax in their garden. The large glass walls provide a visual link to the greenery from the main hallway and leads to a small external seating area. The...
2021
This truly inspirational ak|a home has been created by taking the form of 3 sheds and interconnecting them with clever circulation and relaxation spaces. The house works with the natural topography on different levels whilst capturing...
2008
The aspiration of the design for the new annexe is to provide the local community with the modern and adaptable additional school facility with up-to-date technology and accommodation to help the school meet the demands of the rapidly changing...
2008
The development consists of 8 farm steading conversions and 20 new-build homes. The first phase, which was completed in the autumn of 2006 offers seven conversions of 1, 2, & 3-bedroom accommodation, all designed to meet modern lifestyle...
2008
The school has been designed to accommodate a roll of 1100 pupils and approximately 100 staff. As part of a PPP project to provide 4 new secondary schools in the Stirling area, the building also contains community facilities and was completed in...
2021
Our design is comprised of a timber and glass box, which is cantilevered above the landscape, and sited on a stone wall which runs both inside and outside of the house. A meadow grass roof and simple materials palette help the building blend into...
2008
A single-family dwelling built in a rural location on the West Coast of Scotland, a former caravan site on the beach-head below the tiny settlement of Arduaine, midway between Lochgilphead and Oban. The plot was purchased with detailed planning...
2008
The brief was to design and construct a facility with that would reflect the aspirations of the council in relation to attainment, achievement and, in particular, inclusion. This is reflected in the quality of both the design and the selection of...
2020
The New Steading rises from the ruined walls of a stone farm building in a secluded Perthshire glen. The lightweight, timber structure is clad in rugged, wide format oak boards, cut from the clients’ own tree, that will silver down to...
2008
The design of the development explores three traditional residential typologies on the site. The terrace was proposed to make the most efficient use of the complex geometry of the site. On the southern edge the site is bounded by a curving...
2020
This project included a full restoration and reconfiguration of a 19th century parisian flat. The challenge was to create different spaces that could adapt to a modern family when they are two or six people in their 80 m2. Storage was a...
Back to Site Search
Features & Reports
For more information from the industry visit our Features & Reports section.


