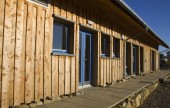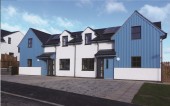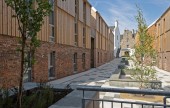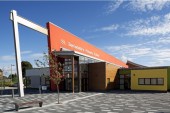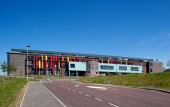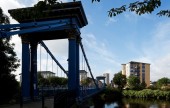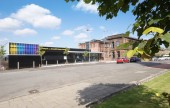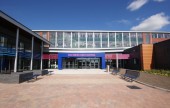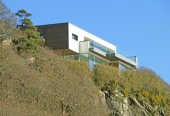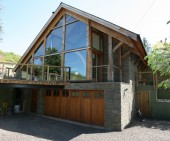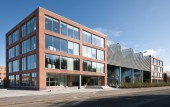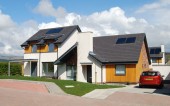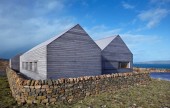Search Results for sustainable
238 buildings found
Buildings 136-150 out of 238 displayed.
2013
The Loch Arthur Community in Beeswing is a working community which includes men and women with learning disabilities. The community is based on a 540 acre estate which comprises 9 houses, organic farm, creamery, organic garden, woodland, loch, and...
2013
The Big Shed is a new community building serving a scattered rural population in Highland Perthshire. The design brief was for flexible spaces for use by individuals, groups and small businesses in the community. The project was to demonstrate the...
2013
The village of Stichill lies two miles north of Kelso in the north eastern corner of the Roxburghshire Parish. The site is a green field which forms the third side of a triangular area linking Ednam Road to the south and the B6363 road to Greenlaw...
2013
The brief required the accommodation of circa 300 student bed spaces on this tight Grade C Listed site, embedded within the Edinburgh World Heritage Site in the Old Town. The development retains a number of historic industrial buildings at its...
2013
The school has a north-west/south east orientation with all 8 class bases taking advantage of afternoon sun light and view over the playing fields. A glazed entrance and steel structural feature draws visitors into the secure reception of the...
2012
This new secondary school forms part of the Inverclyde PPP consisting of two primary and two secondary schools. The new school was created out of combining the former Gourock High School and Greenock Academy into a new 950-capacity school on an...
2012
Dalkeith Health Centre, designed by Austin-Smith:Lord, replaces the former Dalkeith Medical Practice which occupied the same town centre site. As well as a base for GPs and nurses, the new health centre provides a range of services including...
2012
Austin-Smith:Lord were commissioned by New Gorbals Housing Association to design 49 ‘very sustainable homes’ setting the challenge of developing an approach to energy efficient housing that was transferable and the housing association...
2012
The project involved the sensitive refurbishment and extension of a Grade ‘C’ listed building to create a new joint campus for Drumpark ASN Primary and Greenhill Primary schools. The sustainable solution to the project brief was to...
2012
Coltness High School is part of North Lanarkshire Council's “Schools and Centres 21” framework agreement, the project combining refurbishment and new build to provide a remodelled school of 12,000m² for 800 pupils. The overall...
2012
The clients have an unconventional lifestyle, spending much of it sailing in warmer climes due to a passion for the sea, wildlife and the natural environment, and relate to the low impact, barefoot, t-shirts, out-doors lifestyle powered by wind...
2012
The Project involved the complete and careful demolition of an existing dwelling house and the construction of a new energy efficient Eco House with a traditional oak frame. Due to the existing house being of a low quality and with limited...
2011
Eastgate is a new 65,000ft2 four storey office development providing Grade 'A' office accommodation in Glasgow's East End for the 500 employees of Glasgow Community and Safety Services (GC+SS). Located on a brownfield site 300 yards to the east...
2012
Designed in consultation with a local community design working group, this residential development in the former mining village of Twechar in East Dunbartonshire consists of 41 houses and cottage flats set within a shared surface environment that...
2012
This house has been inspired by the blackhouse, but abstracted in to modern architecture. The client inherited the croft from his mother, and he wanted to build a home that connected with the landscape and the local heritage. It is a house...
Back to Site Search
Features & Reports
For more information from the industry visit our Features & Reports section.



