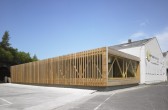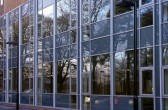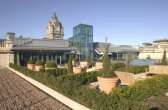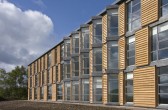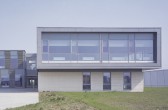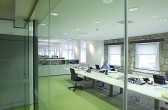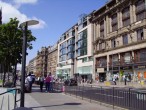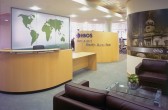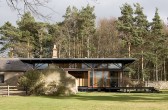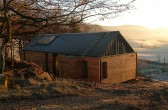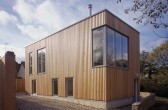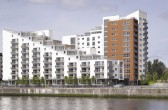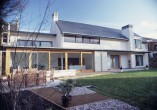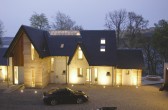Search Results for building
1344 buildings found
Buildings 1321-1335 out of 1344 displayed.
2006
Following a fire which destroyed the public face of the building NORD were approached to design a temporary single storey showroom and service space. Constructed entirely from timber sourced within the adjacent warehouse and standard roof trusses...
2006
The Fleming Building is a new two and three storey speculative office/laboratory building set within the Bush Estate near Penicuik, Midlothian. The project forms Phase 3 of Edinburgh Technopole, a multi-million pound science and research park...
2006
In autumn 2000, Castlemore Securities, commissioned award winning Edinburgh architects, Hugh Martin Partnership, to design a modern office development at the former Post Office Headquarters Building in Edinburgh. A chequered history has allowed...
2006
Headquarters building designed to demanding sustainability brief achieved highest ever bream rating in the UK.
2006
The Wright Business Centre is a two storey managed business centre. The building has two floors of lettable offices and incorporates meeting rooms, a conference suite and a small café. The building form is divided into 3 main components, a...
2006
To create an inspiring modern working environment in the heart of the city, tailored to the specific needs and aspirations of BDP in Glasgow.
2006
Through a considered elevational treatment of sandstone planes, the building achieves a depth and texture which continues the visual rhythm of the Princes Street frontage. The composition is anchored by a dramatic vertical atrium which...
2007
This project involved the fit-out of the third and fourth floor levels of Citypoint, a new purpose built office building, to provide new office accommodation for the international division of HBOS. Photography by Keith Hunter
2006
The project renovated a holiday cottage by removing unsightly dormer windows and placing all bedroom accommodation within the original building. At the same time a new living/dining/kitchen space parallel to the original building has been...
2006
The client wanted a gathering place for collaboration and exchange of ideas among artists across the creative spectrum. Our response is a building with a ‘light footprint’. The basic form of the Studio stems from a desire to provide...
2006
Conceived as a modern interpretation of traditional rural artisan dwellings, the house draws on the language of autonomous agricultural structures and their settings within rural environments. The building is planned ‘upside down’ with...
2006
The Glasgow Harbour project is situated on the site of the Granary building on the Clyde. The project is part of a phased masterplan to regenerate the area from the SECC to Yoker. The first site for development was spilt into 3 parts and one of...
2006
Planning approval for the Young House was obtained by Malcolm Fraser Architects (MFA) in December 2002, after a contentious process culminating in a landmark planning committee decision granted on the casting vote of the chairman. Frustratingly,...
2006
This distinctive home is situated on a wooded slope on the north shore of the Loch Tay. Although a large house an early design decision was made to break the overall form into smaller elements thus minimising the scale and impact of the building...
2006
Conversion of the B-listed, hostel for the homeless built in the 1940s into residential units. Flat sizes vary from studio to two-bedroom. There are a total of 21 flats with a timber clad, 3 storey new build extension enclosing the rear courtyard....
Back to Site Search
Features & Reports
For more information from the industry visit our Features & Reports section.


