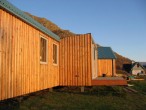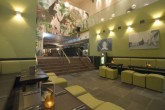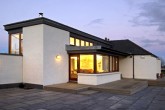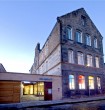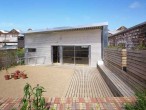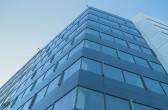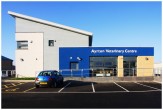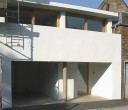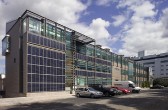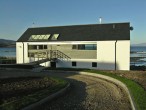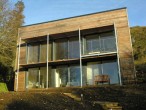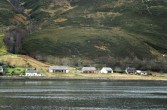Search Results for building
1344 buildings found
Buildings 1291-1305 out of 1344 displayed.
2007
This house is a contemporary design that uses vernacular forms and local materials to create an elevated but sheltered eerie overlooking Loch Sunart. Heavily insulated and using solar gain, it requires almost no heating. The building employs a...
2007
The refurbishment of the Grade “B” Listed Oddfellows Hall into a public house, restoring much of the original character of the building. The “Utopia” artwork by Gregor Laird was used as a motif for the venue. This piece...
2007
The new state-of-the-art Marine Operations Centre controls all vessel movements in and out of the busy Harbour from its prominent site within the Footdee Conservation Area. It succeeds the old Navigation Control Centre, built in 1803.The design...
2007
Letham Mains sits in the East Lothian countryside, a flat landscape of fields and long views towards the Firth of Forth. The project was based around a small existing house and a garage which the owners, a family from Edinburgh, wanted to develop...
2007
This project is a major component in the regeneration of central Leith and formed part of the City of Edinburgh Council’s successful Townscape Heritage Initiative. Dr Bell’s School was a Category B Listed element within a group of...
2007
A small community building constructed within the existing walls of old boiler-house building which used to stand on the site. The building creates a focus for the variety of garden based activities organised throughout the year and is designed...
2006
Ocean Point One is the first phase in a 200,000 square feet office development that will be split across two eight storey buildings. The £9.6million office sits close the Ocean Terminal shopping centre and has been designed to relate to the...
2008
A purpose built veterinary practice designed to meet the latest and forthcoming standards of the BVS. With full surgical and medical facilities including laboratory, radiography, ultrasound and endoscope. Traditionally constructed under a...
2006
The site on upper Gilmore Place is extremely tight, the demolition of existing building provided an opportunity for the developer to create two narrow mews houses. Andrew Stoane’s three bedroom house fills the narrow plot with a spiral of...
2006
The William Rankine Building is the second phase of the Engineering Quadrangle at the University of Edinburgh’s Kings Buildings Campus. Combined with the first phase, the Alexander Graham Bell building, housing the Institute for Digital...
2007
Tramway commissioned NORD in collaboration with Toby Paterson with what is the building's first permanent artwork. The artwork is sited in the main door of Tramway 2.
2006
The new Headquarters for the Scottish Agricultural Science Agency (SASA), an agency of the Scottish Executive, is located on an 8-hectare site within the Edinburgh Greenbelt. The 11,000sqm building comprises new state of the art laboratories with...
2007
To appear as a modest 1 storey building from the road but to have a fully glazed 2 storey building from the shoreside to exploit the magnificent views.
2007
A two storey modern building on an elevated site in Uig Skye, which could exploit the views, yet be unobtrusive.
2007
Dualchas were approached to design 3 houses on adjacent sites overlooking Loch Long near Dornie. Two of the houses are 4 bedroomed in rendered block with the central house clad in larch. All 3 have slate roofs.
Back to Site Search
Features & Reports
For more information from the industry visit our Features & Reports section.


