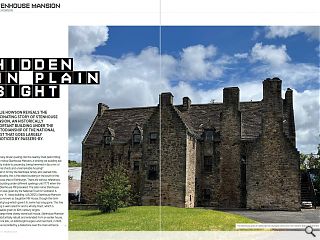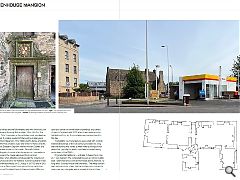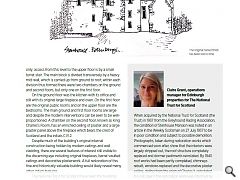Stenhouse Mansion: Hidden in Plain Sight
4 Aug 2025
Leslie Howson reveals the fascinating story of Stenhouse Mansion, a historically important building under the custodianship of the National Trust that goes largely unnoticed by passers-by.
How many drivers pulling into the nearby Shell petrol filling station notice Stenhouse Mansion, a striking old building but scarcely visible to passersby, being hemmed in by a mix of industrial sheds and unremarkable housing? Built in 1511 by the Stenhope family who owned mills in the locality, this is the oldest building in the south of the Stenhouse area of Edinburgh. There are various references to the building under different spellings until 1773 when the name Stenhouse Mill prevailed. The later name Stenhouse Mansion was given by the National Trust for Scotland.
A category `A` listed building (LB/28125) Stenhouse Mansion was also known as Saughton Mill House, though the farm and mill group which gave it its name has long gone. This fine building is well cared for and is wholly intact, which is remarkable given its 16th-century origins. A large three storey stone built house, Stenhouse Mansion was substantially rebuilt and extended from an earlier house, by Patrick Ellis, an Edinburgh burgess and merchant, in 1623. This was recorded by a datestone over the main entrance with his initials and the Ellis heraldry and with the motto, not uncommon in the early Reformation, `Blisit. Be. God. For. Al. His. Giftis` translated as Grace Before Meat, inscribed on the lintel.
A notable resident of the building in later years was William Stevenson (1772–1829) and his family, a Scottish nonconformist preacher, tutor and writer. Of note is that his daughter Elizabeth Cleghorn married William Gaskell, and became well known as the novelist Elizabeth Gaskell. Falling into disrepair after division into accommodation for labourers, the house was saved from ruin and dereliction, when gifted by, (of all people) the Greyhound Racing Association to the National Trust for Scotland in 1937. It was then restored by Ian G Lindsay in 1937-39 and in 1962- 65 for use as Stenhouse Conservation Centre for Historic Environment Scotland. It was further restored in 1964 and used as a centre for conservation of paintings and carved stones for Scotland until 2009 when it was maintained by the National Trust for Scotland who own and maintain it to this day. The building has many features associated with Scottish traditional buildings of the 15th century and later. It is likely that the building was harled as were many buildings of that period but typically this would have been removed during restorations of the 1960`s. Originally the traditional L- and later T-shape, this is now an F-plan mansion. The completed house is a 3-storey rubblebuilt T-plan main block with dormer heads at the 2nd floor, 72’ long and a 2-storey wing to the southwest.
The wings contain one chamber on each floor, but the northern also houses the main staircase, a turnpike, which ascends to the first floor only; access from this level to the upper floor is by a small turret stair. The main block is divided transversely by a heavy mid-wall, which is carried up from ground to roof; within each division thus formed there were two chambers on the ground and second floors, but only one on the first floor.
On the ground floor was the kitchen with its office and still with its original large fireplace and oven. On the first floor are the original public rooms and on the upper floor are the bedrooms. The main ground and first floor rooms are large and despite the modern interventions can be seen to be wellproportioned. A chamber on the second floor, known as King Charles’s Room, has an enriched ceiling of plaster and a large plaster panel above the fireplace which bears the crest of Scotland and the initials C.R.2. Despite much of the building’s original internal construction being hidden by modern ceilings and wall cladding, there are several features of interest still visible to the discerning eye including original fireplaces, barrel-vaulted ceilings and decorative plasterwork. A full restoration of this fine and historically valuable building would likely reveal many other intact features. The National Trust for Scotland have been the buildings custodians since 1964 and though at times a building at risk of being lost, Stenhouse Mansion is now safe being used as an archaeological conservation study centre by the Trust.
Unfortunately, Stenhouse Mansion is not open for the general public to view and there are no imminent plans to do so. However, perhaps in future the building can be visited at least by invited groups interested in the history of this important yet lesser known building and part of Scottish history.
|
|





