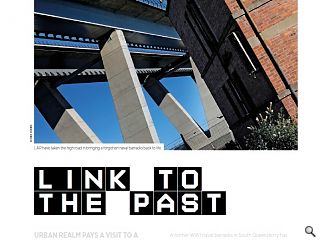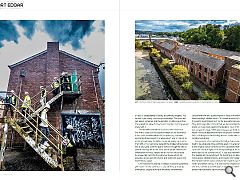Port Edgar: Link to the Past
16 Apr 2025
Urban Realm visits a photogenic construction site that is motoring ahead. How can a World War 1 era former barracks address today's housing crisis? We investigate the role played by retrofit in bridging the gap.
A former WW1 naval barracks in South Queensferry has witnessed many changes in its tumultuous history but now change is coming to it under plans to convert the handsome, if utilitarian, structures into affordable homes, with some of the most spectacular views to be found.
Today Port Edgar is best known as a modern marina but tucked away under the Queensferry Crossing lies a forgotten collection of humble brick buildings which will soon play host to 49 homes for mid-market rent by LAR Housing Trust. Fresh from their renovation of a canalside industrial works in Ruchill the charitable landlord is turning its attention east to deliver the latest additions to its ever-growing portfolio, as the only developer willing to look beyond the past and see the future of a B-listed site which has lain derelict since 2011. Classified as ‘at risk’ on the Buildings At Risk Register Port Edgar has survived two world wars but the last decade has been its toughest, with extensive vandalism threatening the integrity of the site.
Luckily the buildings are in good condition structurally, easing the process of conversion and alteration to apartments. From its origins as convenient onshore accommodation, the buildings were later converted to a hospital for returning injured servicemen and became a minesweeper training base through the 60s and 70s - until the navy no longer needed the site. At this point, the Museum of Scotland stepped in to use it as storage for items not on public display.
Recalling the troubles of the site’s more recent history Philip Walker, architect and project director at LAR, told Urban Realm: “When work began on the Queensferry Crossing the contractors took possession of the site and the Museum of Scotland moved out. Up to that point it had been well maintained and habitable but afterwards the site was badly vandalised. Virtually every window was broken. It’s had 10 years of neglect. All the lead was stolen from the roofs so water got in.
“Once the site was handed back to the Scottish Government it was put on the open market. We were told by the agents that there was a lot of interest but they didn’t turn into offers. We were the only ones either foolish or brave enough to take it on. The problem was it was all boarded up and there was no access.”
Rich in history a hands-off approach will seek to preserve as much history as possible, from ornamental lamp standards to joinery and even an air raid shelter playing their part. This includes a guardhouse preserved as a serviced apartment. A further structure, identified as unsuited for habitation, would be turned into a meeting room, workshop or storage space. Retaining the existing space has its challenges but also opportunities such as the large threshold spaces. “You wouldn’t build if it » was a new design but it makes a nice big entrance porch,” notes Walker. Other elements are still up in the air, notably extensive tilework which may or may not see the light of day in the finished apartments. “In principle, we want to keep the tilework and it is listed but I don’t know how that will turn out”, says Walker.
“A decision is still to be made about whether we expose it or plasterboard over it. We’ve kept as much as we can not only because it’s the right thing to do but because it’s the only way you can make a conversion like this viable. The principle is if it ain’t broke don’t fix it and don’t change anything unless you have to.” Compromises have been made elsewhere with over 400 replica plastic sash and case windows specified to replace the rotted single-glazed frames. “We’ve done a lot of work to get the best windows we can. The enormous windows are a mixed blessing, they are great for light and views but carry enormous heat loss”, observes Walker. He adds: “If you tried to get a manufacturer to refurbish these windows you’d end up with only around 10% left, even with the best intentions I don’t think there would be a successful outcome. Once you’ve added double glazing and rebated the wood for the fit there is little left.”
The hospital lift also survives and is large enough to fit a bed but LAR couldn’t justify the cost of operation in a two-storey building so these will be blocked up. The intention is to keep all the woodwork in the officer’s quarters and restore it but Walker is mindful of the challenges ahead. “The issue is with contractors who say ‘whoops, it fell to pieces and is now in a skip’. It’s a constant battle and everybody needs to be aware not to damage fragile fixtures and fittings. The difficulty is if you leave it here it might get damaged and if you set it aside they have a habit of disappearing or being accidentally skipped. You wouldn’t get heavy brass hinges nowadays. The stairs are just about compliant and the handrail is a little lower than the regulations allow but because it’s a listed building we get away with it.”
The dramatic beachfront location is seductive on a fine winter’s day but the exposed nature of the site makes it particularly vulnerable to storms and rising sea levels, prompting the inclusion of a ‘wave return wall’ on top of an existing breakwater to deflect future tempests back out to the Forth. A no-build zone beneath the bridge will be turned into a courtyard, with the public invited through the site by pedestrianising the access road, which will be reserved for emergency vehicles. Visitors will be further encouraged by a new cafe built into the old boiler house which will provide a social spot for tenants and visitors to soak in the breathtaking views. LAR has been frustrated by delays in obtaining planning permission for the scheme, in a city suffering a housing emergency, despite ticking all the boxes on embodied carbon retention and a presumption in favour of retaining listed buildings. Walker added: “It’s taken an eternity to get the planning permission and not for any particular reason. They (planning) did comment that we should retain the graffiti as it was now a part of the building - but I think that was tongue-in-cheek.”
With planning secured Smith Scott Mullan has been appointed to take the project forward to technical design for the building warrant application and construction phase. Long a point of connectivity Port Edgar has proven itself to be adaptable time and time again. It is a testament to the original builders and its current custodians that this cycle can continue again. How many buildings built today will be able to tell a similar story? “It tells you something that despite all the punishment the building is still standing”, notes Walker.
Bridging history and housing Port Edgar will shortly find itself at peace, ready to stand watch over the Forth for another century. It is a fitting final chapter and one which serves as a showcase for the value of retrofit in protecting historically significant places.
|
|





