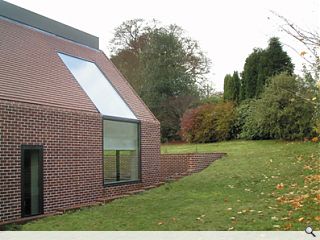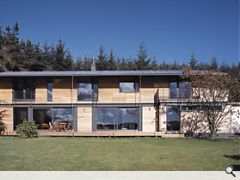Two houses on the edge of the Campsies in rural Scotland suggest a shift in the attitude of clients and planners towards rural housing.
11 Mar 2005
by Penny Lewis
The Campsies provide the backdrop to the most desirable location for new rural homes in the West of Scotland. Homeowners are less than an hour from central Glasgow in one of Scotland’s gentler, but no less moving landscapes. Until recently, the only drawback with the area was the difficulties involved in getting new homes or modern extensions through the planning process. If you wanted to live in this beautiful setting, you had to accept that the penalty for this was living in an old or ugly house. Two recently completed projects indicate a shift in the planning process. They provide an insight into the possibilities and joys of rural living that have been rarely explored since Morris and Steadman, and their peers, produced a succession of thoroughly modern Scottish rural homes, in the 60s and 70s.
Laggan House is what you might call a more traditional kind of modernism. If the Bell House is modern Dutch, Laggan is modern Scandinavia; both reflecting the aspirations and tastes of their client.
The Bell House sits close to the main road linking Strathblane to Milton of Campsie, and looks like a standard post-war detached bungalow, it has a vaguely suburban appearance despite its setting. It is basically a modest brick box with a red tiled roof, and a rather inelegant porch stuck on the side. It is hard to see a virtue in its simplicity. However, Alistair Forbes, of Nord architects, and the client, graphic artist Al Bell, have reworked the interior to a point where it bears little relation to the rather dull and utilitarian exterior. The block is joined to the main body of the building by a glass link, internally the space unfurls, the glass block floods a new steel and timber stair and transforms the character of the house.
The story of the Laggan House is a slightly more familiar one – that of a new modern home in the grounds of an existing large house. However, the creation of a very strong link between the internal and external spaces, is more rigorous than many projects of its type. The new home sits at the back of the site and the client retained ownership of a large south-facing garden. The client, the Millar family, includes an architect and the daughter of a building contractor, so jm architects were faced with the advantages of a highly informed client.
The house consists of a very open-plan living area and kitchen on ground level, with bedrooms and a large bathroom upstairs. The lounge takes up most of the depth of the house, and windows are aligned so that you can look right through the building on both axis. Large Nordan windows create a strong connection between the interiors and exteriors on both floors, giving the entire house a chalet- or pavilion-like quality. The internal detailing is minimalist and elegant. Annandale steel and glass stair effortless connects the two floors.
Both work hard to resolve the issue of the relationship to external space. In the Laggan house the location of the windows and the design of an expansive south-facing deck ensures that the owners can enjoy plenty of external space. In the Bell House the new extension is north facing, but sits inside a low-level retaining wall. Decking runs between the building and retaining wall forming a large L-shaped protected outdoor room. Sustaining the ‘flush’ theme, the flooring in the living space, runs out to form the deck.
The upper level is a big space, and has a very different quality form the rest of the house – the client was keen to reproduce the generosity of space you find in large Glasgow tenements. It demanded a struggle with the planners to convince them that the form was appropriate and in keeping with the manner in which traditional farm buildings were extended.
The Bell House extension is finished with a uniform skin in which all the elements are detailed to lie flush with the brickwork. The roof has internal gutters which maintains the simplicity of the building lines. Good attention to detail was not just a throwaway slogan. Apparently, Forbes and the contractor spent an entire Saturday afternoon – the contractor in his wedding suit – trying to work out the brickwork detail where the gable turns the corner at the eaves. At the back of the new block, a stair clad in Able floor covering sits like a shop-fitted unit within the simple white form. The interior is subtle; if you look carefully no detail has been left to chance. The line of the stair matches a datum that runs around the new lounge space.
Photographs of Laggan House and Bell House
were taken by Andrew Lee.
Back to March 2005
Browse Features Archive
Search
News
For more news from the industry visit our News section.
Features & Reports
For more information from the industry visit our Features & Reports section.




