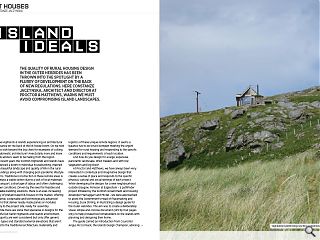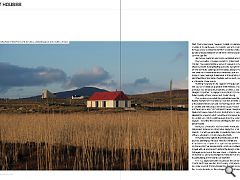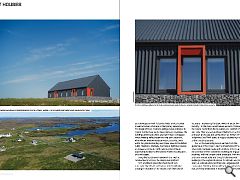Kit Houses: Island Ideals
6 Nov 2023
The quality of rural housing design in the Outer Hebrides has been highlighted by a flurry of development on the back of new regulations. Here Constanze Jaczynska, architect and director at Proctor & Matthews, warns we must avoid compromising island landscapes.
Are the Highlands & Islands experiencing an architectural renaissance on the back of the kit house boom. Do we now have to look beyond the big cities for examples of cutting edge domestic architecture? Anecdotally more and more awards winners seem to be hailing from the region. In recent years the Scottish Highlands and Islands have experienced a boom in individual housebuilding, inspired by the beautiful landscape and quality of life in the rural surroundings along with changing post-pandemic lifestyle patterns. Traditional construction in these remote areas is not always a viable option due to a lack of local materials and transport, a shortage of labour and often challenging weather conditions. Driven by the need for feasible and affordable building solutions, there is an ever-increasing variety of prefabricated kit-houses on the market, offering innovative, sustainable and technologically advanced systems that deliver ready-made panels or modules directly to the project site, ready for assembly. While there are some that specialise in designs for the beautiful but harsh Highlands and Islands environment, the majority are well-considered but only offer generic house types and standard external elevations that aren’t related to the traditional architecture, materiality and logistics of these unique remote regions.
It seems a balance has to be struck between meeting the urgent demand for rural housing and responding to the specific conditions and requirements of each location. And how do you design for a large, expansive, panoramic landscape, often treeless and with low vegetation and big skies? At Proctor and Matthews, we have always been very interested in contextual and imaginative design that creates a sense of place and responds to the specific physical, cultural and social settings of each project. While developing the designs for a new neighbourhood outside Glasgow, Polnoon at Eaglesham – a pathfinder project initiated by the Scottish Government and housing developer Mactaggart and Mickel - we were approached to assist the Government’s Head of Placemaking and Housing, Susie Stirling, in illustrating a design guide for the Outer Hebrides. The aim was to create a deliberately visual, simple and concise document (strictly four pages only) to help prospective homebuilders on the Islands with planning and designing their home.
The guide carried an introduction from Councillor Angus McCormack, the Islands Design Champion, advising that: “Every new house, however modest, is a permanent change to the landscape. Our Islands have a rich cultural heritage and are renowned for their beautiful landscape- by designing buildings which sit well in the landscape, we can manage the distinctive character which sets our Islands apart”. The publication, covering ‘Location’, ‘Siting’ and ‘Design’, was supported by a series of diagrams or hand drawn cartoons illustrating the good, the bad and the ugly of new domestic buildings on the Islands, and promoting the need for consideration into orientation, size and shape of new dwellings in response to topography. It also identified the importance of details such as roofs, windows and boundary treatments.
Running in parallel to the creation of the guidance, was the Council’s ‘hands on approach’ interventions, including a Design Day, bringing local builders, architects and designers together, to engage in discussions around in the future quality of new houses and modern living. The guidance conceded the undoubted need for larger flexible homes but considered a collection of more simple articulated forms in plan and roof configuration. Working in tandem with the production of the guide, Proctor and Matthews were also commissioned to work alongside the timber kit-house manufacturers, Scotsframe, to create designs for a new kit which would be more responsive to context, and which could be assembled in a variety of layouts - not unlike the Island’s existing clusters of ancient black-houses. Background research into the Islands vernacular for this project included an informative study tour of all the Islands, in which we were able to speak to many planning officers, all experts in their respective fields. It was the conversations that took place on this journey, identifying the basic need for shelter and enclosure in such a wild landscape, and our observations on the resultant vernacular forms, which undoubtedly stayed with us, and came to inform the design of Kirrin Cottages some four or five years later – 4 holiday homes on Benbecula and a low budget manifestation of what housebuilding on the islands can look like. Kirrin cottages have been inspired by the surrounding coastal landscape and the island’s early Blackhouse forms to create a retreat that celebrates the dramatic context. Set on a rocky outcrop, the cottages are bound together by a stone gabion wall that gives shelter and contextual presence to their otherwise contemporary appearance.
The design of these modest buildings makes reference to historic Scottish kale yards, sheep stells and Crannogs. The buildings and bicycle stores are clad in black corrugated metal sheeting, reflecting an evolving island aesthetic, while vibrant window hoods provide coloured accents within the grassland setting and frame views to the distant Cuillin Mountains. Internally, the tranquil light-filled spaces encourage a connection with nature and provide an opportunity to observe the Island’s wildlife including deer, owls and eagles. Using the Scotsframe framework that we had collaborated on earlier, the simple dual-pitched form and black sinusoidal sheet cladding is punctuated by vibrant red frames, which celebrate a change in function of the historic croft from one of necessity - expressing the basic needs of protection and security - to the more recent leisure pursuits of observing the natural world from the relaxation and comfort of your own sofa. They also act as vibrant highlights in a wide and open landscape, just as the small red flowers of the indigenous Sea Thrift plants bring punctuated highlights to the coastal grassland.
For us, the overriding lesson we took from the guidance and this project was the importance of the relationship between scale and simplicity of form, and the potential of well-considered buildings to engage positively with the unique Island landscape. With more and more contextually and thoughtfully designed buildings in the Highlands and on the Islands, we can open up a debate about architectural language and create award winning homes with a strong sense of place that are firmly embedded in modern rural communities.
|
|





