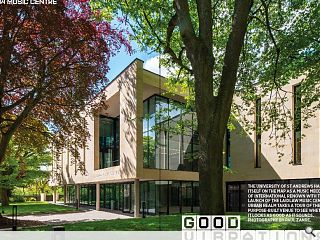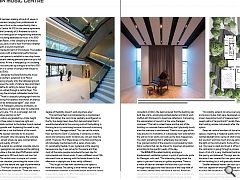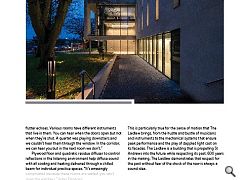Laidlaw Music Centre: Good Vibrations
12 Jul 2022
The University of St Andrews has put itself on the map as a music mecca of international renown with the launch of the Laidlaw Music Centre. Urban Realm takes a tour of the purpose-built venue to see whether it looks as good as it sounds. Photography by Paul Zanre.
A novel music hall has been making all kinds of waves in St Andrews as musicians ranging from professionals to enthusiastic amateurs flock to the unique facility that is the Laidlaw Music Centre. At £12.5m the centre represents a broad push by the University of St Andrews to build a cultural quarter and make good on longstanding ambitions to deliver the first building dedicated to music in its 600-year history. Urban Realm, in the company of architects Flanagan Lawrence, paid a visit to hear first-hand whether the centre represents a sound investment.
Sitting in the medieval heart of St Andrews, The Laidlaw combines open access with professional performances, tuition and rehearsal spaces to establish a one-stop home for individual musicians seeking personal practice up to full symphony orchestras. All this is wrapped up in a building that must bridge the centuries by acting as a foil for a 100-year old arboretum in a corner of campus that traces its origins back to the 1500s. Reaching out alongside the Bute Building the music centre serves as a southern extension to St Mary’s Quadrangle, stepping gingerly onto the hallowed ground the building bypasses the roots of mature trees and listed buildings which define its setting to deliver three wings of accommodation unified through a central foyer. This is approached along the principal collonaded route from Queens Terrace.
“There’s a beautiful photograph from the time the Bute Building first opened, that shows an avenue of trees: that will all be landscaped again”, says Jason Flanagan, partner at Flanagan Lawrence Architects, as he gestures to a surface car park next door to Sutherland Hussey’s West Burn Lane. “I’m on a campaign, but not getting much positive reaction so far!” Upon arrival, visitors are greeted by a triple-height volume glazed on three sides to maximise light and spaciousness, in stark contrast to the timber board marked concrete of the opposite wall. Explaining the need to rely heavily on material that is not the flavour of the month Flanagan said: “We needed concrete for its acoustic performance. We thought, why not expose the concrete walls without flat panels where we were worried about colour variation and quality of finish.”
This approach extends to a polished concrete column that stands like a geological core sample but the defining feature of The Laidlaw is the oak-lined McPherson recital room which can seat up to 250 and claims not one, but two world firsts. The recital room is unique as it comes with a reverberation chamber, permitting the room to be ‘tuned’ depending on the nature and type of performance being conducted. The floor can also be configured in a myriad of ways, as Flanagan explained: “There are various mechanised stage floors but nobody has done a whole room like this and nobody has put a reverberation chamber on top of a chamber hall before. A chamber hall with this degree of flexibility doesn’t exist anywhere else.”
This technical feat is accompanied by a mechanised floor that allows the room to be spatially reconfigured on the fly, the design team have first demonstrated that it would be beneficial to the running costs of the building in the long term by minimising turnover time and minimising staffing costs. Flanagan added: “You can set the whole floor out like the Giant’s Causeway, if someone is sitting down and someone wants to stand you can just raise the plinth. There are 19 of these boxes in the floor and they’re all individually mechanised with a series of pre-sets, it’s remarkably flexible. It was hysterical at the opening because one day it was set up for the opera and then most of the same people came back the next day for instrumental and choral works. It was a different room! We also went from an evening with the blinds drawn to the afternoon in daylight and it was wildly different. “You’ve got no idea how voluminous the space is from the outside. The ceiling is nine metres high and the reverberation chamber is the same height above the ceiling. It goes all the way up to 18m. This means you hear an amazing resonance in the space.”
Working with acoustician Nicholas Edwards, principal consultant at Idibri, the team ensured that the building was built like a tank, employing painted plaster and block work stuffed with Rockwool to maximise reflections. Comparing the appreciation of sound to a fine wine Flanagan continues: “The hall is a steel frame and the rest of the building is a concrete frame and they don’t physically touch, even the staircase is cantilevered. There’s an air gap all the way around. It’s monolithic, it’s absolutely rock solid behind the wall so no air cavity can soak up the bass frequencies. You want something that is effectively like concrete.” Fine-grained control of the acoustics is provided by black fabric curtains that can be drawn for maximum absorption according to the specific needs of the day. The BREEAM Excellent building employs a displacement ventilation system, a point of particular pride for Flanagan, who said: “The interesting thing about the space is you won’t see any air grilles anywhere. There is a metre of clean air beneath the floor and it just trickles through these gaps and rises because of the body heat of occupants before being extracted at the top. American standards in terms of the amount of air that is supplied are significantly lower than UK standards so we are running studies to see what happens when you provide less.” This solidity extends to some over-engineered lifts and access routes that were developed using the lesser-known harpsichord unit of measurement.
“We had to do swept paths of harpsichords!” recalls Flanagan, mindful that hosting outsize instruments after the fact was not an option. Deep-set vertical windows of stone help shape the spaces, imparting a medieval quality to the building. “We wanted daylight and a sense of what’s happening outside but we don’t want too much and we particularly don’t want the light on the instruments. Some of the iron is coming out. You have to wash and brush it off as it gets darker and the contractor is going through a process of darkening it down. A lot of it is very traditional hand set stone, cut at the quarry and delivered. The sign was carved. It’s paler because it was covered for two years while they were doing all the cladding but it will gradually darken and blend in.” Smaller rehearsal rooms can host up to 30 performers with box separation ensuring no bleed out into the corridor to annoy the neighbours. Flanagan added: “Air is ducted down behind the walls and vented from the base. It’s super slow and super quiet. The curtains dry it out acoustically. The curtains are very slightly angled and that’s to prevent flutter echoes. Various rooms have different instruments that live in them. You can hear when the doors open but not when they’re shut. A quartet was playing downstairs and we couldn’t hear them through the window. In the corridor, we can hear you but in the next room we don’t.”
Plywood floor and quadratic residue diffuser to control reflections in the listening environment help diffuse sound with all cooling and heating delivered through a chilled beam for individual practice spaces. “It’s amazingly complicated because these rooms are sealed, you can’t open the windows,” notes Flanagan. Bumping into Dr Michael Downes during rehearsals the director of music jokingly underplayed the scale of what has been achieved, declaring ‘It’ll do!’ with a smile. For most of the musicians hard at work inside the building remains very much secondary to the functionality of the spaces with one pointing out that ‘it could do with somewhere to put your instrument case.’ Another dryly observed that ‘It’s a beautiful looking building from the inside’.
Grudging praise aside the creation of a modern cutting edge music hall in the heart of a conservative town is no mean feat and with plans to eventually create a true 24/7 building, it is likely to be developed further in time. This is particularly true for the sense of motion that The Laidlaw brings, from the hustle and bustle of musicians and instruments to the mechanical systems that ensure peak performance and the play of dappled light cast on its facades. The Laidlaw is a building that is propelling St Andrews into the future while respecting its past. 600 years in the making, The Laidlaw demonstrates that respect for the past without fear of the shock of the new is always a sound idea.
- Architect: Flanagan Lawrence
- Acoustics and Venue Consultant: IDIBRI
- Arboriculturalist: Blebo
- Building Services: WSP
- Cost Consultant: Turner + Townsend
- Contractor: Graham
- Fire Engineer: JGA
- Planning Consultant: JLL
- Project Manager, BREEAM
- Consultant: Gleeds
- Structural Engineer: Will Rudd Davidson
|
|





