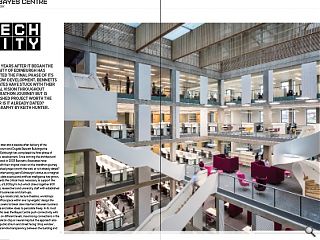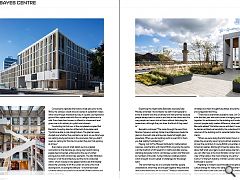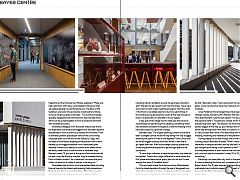The Bayes Centre: Tech City
18 Jan 2019
Fifteen years after it began the University of Edinburgh has completed the final phase of its Potterow development. Bennetts Associates have stuck with their original vision throughout this marathon journey but is the finished project worth the wait, or is it already dated? Photography by Keith Hunter.
Fifteen years later and a decade after delivery of the Informatics Forum and Dugald Stewart Buildings the University of Edinburgh has completed the final phase of the Potterrow development. Since winning the architectural competition back in 2003 Bennetts Associates have persevered with their original vision on the marathon journey but is the finished project worth the wait, or is it already dated?
Over the intervening years Edinburgh’s status as a magnet for experts in data science and artificial intelligence has grown, building towards the critical mass necessary to support the Bayes Centre, a 9,500sq/m hub which draws together 600 PhD students, researchers and university staff with established tech-oriented businesses and start-ups.
Combining a robotics lab, lecture theatres, workshops and flexible office space within one ‘synergetic’ design the finished work seeks to break down barriers between business and academia and allow ideas to percolate freely. In its most literal sense this sees the Bayes Centre push connectivity with multiple links on different levels, maximising connections in the manner of a silicon chip or neural map but the approach also extends to a public atrium and street facing ‘shop window’, designed to promote transparency between the building and wider city.
Conceived to replicate the historic street plan prior to the 1960s, the campus is built around a series of pedestrian routes which slice through the block by way of a public courtyard and ground floor space lined with floor to ceiling windows and a café. From here direct access is offered to a basement level given over in its entirety to cyclists and showers.
Conducting his first tour of the completed complex Rab Bennetts, founding director at Bennetts Associates said: “Cyclists are able to ride straight down. The planners were divided over whether they wanted a car park, so we did a huge car parking study and came to the conclusion that you didn’t need car parking for this site. In London they don’t do parking at all now.”
Even below ground small details such as a glazed connection to the staircase go a long way toward making people feel connected, enhanced by the use of unified paving across both old and new elements. The star attraction however is not the architecture, but the work conducted within, which includes a fully glazed robotics lab that literally allows the university to lift the curtain on some of its most exciting work, including the Valkyrie – a humanoid robot currently being equipped for a future NASA Mars mission and even a robot dog.
Explaining this theatricality Bennetts associate Sally Mackay remarked: “As architects we didn’t want people to arrive at a blank wall, the university took that premise because people always want to come in and look at the robots and this way people can have a look at them without disturbing the researchers, although they can draw the blinds if they need to.”
Bennetts continued: “The route through the pend from Nicolson Square is entirely timber lined, Balconies shade the glass on the south side and louvres shade full height glass elsewhere. When you do buildings with no warmth to them you feel slightly frustrated by it.”
Playing host to The Maxwell institute for mathematical sciences, a partnership with Heriot-Watt university, the centre is at the forefront of UK research in maths and data science, standing alongside Oxford, Cambridge, London and Warwick as members of the Alan Turing Institute a rarefied position which brought its own subset of challenges for the design team.
The work that they do is so complex that few people understand it, when they are brought together they chat and draw everywhere they are so excited.” Strategic blackboards have been positioned for this very eventuality with a scattering of tables and chairs thoughtfully dotted around the space to encourage brainstorming.
“There was a charismatic academic lead, Jon Oberlander, who died last year who was crucial in bringing people together. His enthusiasm for the building and his ability to connect people really made a difference, observed Mackay.” Bennetts added: “His father was an architect, I knew him, so he had an architectural sensibility. He understood the spatial volumes of the building and its potential better than many clients.
“When we were doing the Informatics Forum in the first phase the university were trying to attract academics from all over the world but of course British universities don’t pay American salaries. Edinburgh University space standards are about half what you’d get in a plush places like Harvard. What you can offer here is the most fantastic corner room with a view of the castle in the most amazing city centre – and it works. For the tech industry in Britain London comes first but Edinburgh is second.”
Migrating to modern accommodation has proven to be a culture change for many who were, unused to the freedom to roam afforded by the open plan spaces. The university also found that it wasn’t just the occupants who embraced spatial freedoms but the furniture too. Mackay explained: “Phase one had a pink floor with colour coordinated furniture but then we realized people moved things around. The ethos of this building is everyone moves around, including the furniture, so we’ve mixed up green’s and reds.” The furniture includes specially designed booths formed from high-backed chairs which can be joined together to form a closed environment with excellent acoustics.
Invariably colleagues from the south make a bee-line for the expanded roof terrace and loggia which has been repaved and planted to form a continuous outdoor environment. From its elevated position spectacular views of the surrounding cityscape open up to the foot of the Salisbury Crags, with the head of Informatics enjoying prime position from a room halfway up the loggia accessible from a dedicated spiral staircase. Amidst such beauty lie construction details which are easily missed such as the inclusion of rainwater drips. Bennetts noted: “If you look at the ground floor where we did not put a drip, like the shop window, they’ve streaked terribly. Most architects wouldn’t do it because it’s an extra line you’d rather not have but it makes it cleaner in the long run.”
Floorplates take the form of simple painted slabs providing thermal mass to the interior and ensuring that temperatures fluctuate less than in a normal building. Other than acoustic rafts and robust services everything is buried in the floor, including natural ventilation around the perimeter. Bennetts said: “We learnt a few lessons from the first phase. There were some rooms which weren’t getting enough air from the voids in the floors o we added extension ducts to get to those. In this building we’ve got extension ducts all the way through so there’s no possibility of a shortfall in the air supply.”
A key goal of the design was to make sure the structure could always be read through the cladding, something which has remained consistent throughout, unlike the massing which has been subject to significant change.
Bennetts said: “The original planning consent would have been a straight cornice line all the way along with only a loggia breaking the skyline in front of the Appleton Tower. Since then we’ve had bigger buildings built and we felt it was time to go higher than that. With double height balcony spaces and a very long entrance sequence to get enough space at the courtyards.
“It has a slight inflection to take the boundary, the sides are not parallel. There’s also a slight difference in stone where the first phase ends because the quarry had run out but it’s near enough the same. It’ll weather down.”
The courtyards make the scheme and are differentiated from the street elevations through the use of staggered runs of panels and glazing, to form a central space for congregating which is open throughout the day. “Not many clients would do that,” Bennetts notes, “most would want to close it off with gates. Come next summer when the Festival is on this will be mobbed.”
Since Potterrow first emerged there have been significant changes nearby, not least LDN’s McEwan Hall refurbishment. How does Bennetts view the new space? “It’s big enough for the square to take it. The planners insisted on this height and actually they were right. This façade is bit more lively, the solid panels stagger all the way up, you’ll always have one that runs all the way through each time there is a column. It’s confident, it’s very modern and I think it fits reasonably well in terms of its massing, modelling and materials and the planners like it.”
Having stayed the course through one of the city’s longest running projects Bennetts recalled: “When I was a kid I was interested in being an architect and my dad said ‘well, have you thought about being a town planner as well?’ So we talked to some people about it and I came to the conclusion that I just could not take the timetable. It takes 20 or 30 years to do something.”
Edinburgh can seem like a city stuck in the past but it is also embracing the future with completion of the Bayes Centre. This 15-year odyssey to bring cutting edge mathematics and robotics research to the heart of the city demonstrates that embracing the past can help pave the road to the future.
|
|





