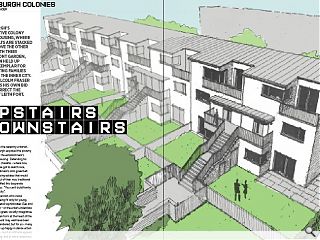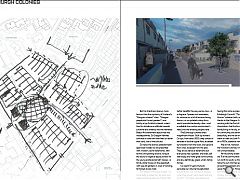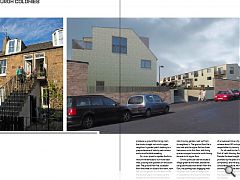Edinburgh Colonies
18 Apr 2013
Edinburgh’s distinctive colony style housing, where two flats are stacked one above the other each with their own front garden, has been held up as an exemplar for attracting families back to the inner city. Here Malcolm Fraser outlines his own bid to resurrect the style at Leith Fort.
Andrés Duany, the celebrity urbanist, visiting Edinburgh, exposed the poverty at the heart of the establishment’s approach to housing. Defending his big Edinburgh charette – where nice, ordinary people got to sketch nice, traditional pediments onto greenbelt suburban housing estates that would suck the life out of their nice, traditional town – he justified this desperate endeavour thus: “You can’t build family homes in the city”.For an American, who views “the city” as being fit only for young, professional, retail sophisticates (Sex and the City types) – or the urban underclass – the ideal of a great, socially-integrative, nucleated urban form at the heart of the built environment may well have been (abjectly) surrendered, but for us – many of whom grew up happy in dense urban environments – such an attitude appears at best puzzling, and at worst disastrous and disgraceful.
But his directness does us more favours than the sophistry of Scotland’s “Glasgow urbanist” class: “Glasgow people don’t want gardens” I was told by a top Scottish urbanist, when I tried to introduce an attitude towards sunshine and amenity into the relentless Beaux-Arts tenement layout that was masterplanned. So Glasgow families continue to vote with their feet (or rather their cars), out to the suburbs.
So here’s the dismal, establishment-approved models we are presented with: modern, dumb tenements, with tarmac and parking around, rising at the docks to negitive-equity towers for the young professional G&T classes; or family diddy-boxes on the greenbelt, with wee bit gardens in a sea of winding, tarmaced access road.
Our failure to find new models – or, more likely, to adapt our old ones, and make something new out of them that better benefits the way we live now – is a disgrace. Opened-out tenements, for instance, as a hill of terraces facing the sun, or an updated colony form, would provide the density cities – and a walkable, low-carbon environment – need, and the amenity people crave.
The Edinburgh colonies are a magnificent model. Built by workers’ Co-ops, from about 1850, they consist of terraces of double-upper flats, accessed by forestairs from the west, over ground floor ones, accessed from the east. They are as dense as tenements but everybody has a garden; are loved, sell well today and make great communities and are, definitively, great, urban, family homes.
I’ve spent 10 years trying to persuade our volume housebuilders to build them; but, in a dumb, myopic cycle, they argue “we’ve never built any, so can’t”. So I have – and others are having this same success – persuaded Edinburgh Council’s “21st Century Homes” initiative (with, again, no thanks to the Glasgow Urbanist-class), working with the Port of Leith Housing Association, that the form suits modern, family living in the city, with its need for community and amenity, most beautifully, and we are working with them on their old Leith Fort site, cleared of its 1950s, asbestos-ridden slab.
We do not, however, simply replicate the Victorian colonies, for their form is not unimproveable.
All the colony streets (and there are 11 of the communities in Edinburgh) run north to south, so that the terraces halve the sun into their east-facing ground floor gardens and west-facing upper flat gardens. However the ground floor flat gardens, that lose their sun at midday, are not great. And the curious gardens-on-either-side arrangement produces a ground floor living room that looks straight out into its upper neighbour’s garden patch, leading to a preponderance of twitchy net curtains and uncomfortable weeding.
So, in our quest to update the form, we turn the terraces to run more east-west, putting both gardens on the south side. The ground floor flat, accessed from the street or close to the north, now has a sunny garden out the back; while the double-upper is accessed up the forestair to the south and looks down into its sunny garden, next out from its neighbour’s. The ground floor flat is two bed and the upper flat has three bedrooms on its first floor, with living spaces wrapped around a south-facing terrace on its upper floor.
On this particular site we locate a village green at the heart, beside the old guardhouses that remain from the Fort, the parking road engaging with the green and closes converging on it. Despite the intricacies of the listed buildings, and the given geometries of an awkward inner-city site, we achieve about 60 units per hectare – a respectable city density.
So, all credit to the Council and Port of Leith Housing Association. Despite the dead weight of bureaucracy provided by the piles of official compliance, and the slog of our consultation culture, we hope we are showing the private sector the lead with a model that reinvigorates the ideal of the integrative city, full of family and community.
|
|
Read next: Jimmy Savile's Glen Coe cottage
Read previous: Smart Cities
Back to April 2013
Browse Features Archive
Search
News
For more news from the industry visit our News section.
Features & Reports
For more information from the industry visit our Features & Reports section.





