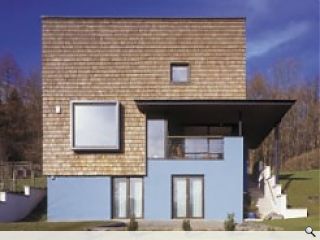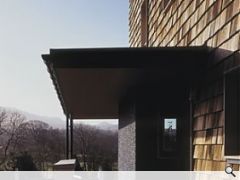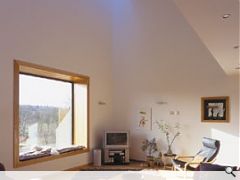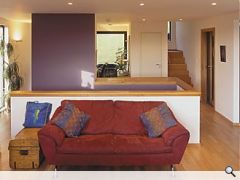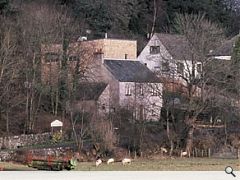StudioKAP in Balfron
17 Apr 2007
StudioKAP has established a reputation for building exquisitely crafted, but comfortable house extensions. Its work has its own distinct character, a blend of European and Scottish influences. This new build house in Balfron is something of a manifesto, a summation of the practice’s previous inventions and a description of its architectural aspirations under a single flat roof. Photography by Keith Hunter.
See more images at foot of page
The Leijser family, as you will know if you watched their story on the Grand Designs TV show, are subject to the all of the normal financial pressures associated with an average family with two children. And yet, with the help of StudioKap, they have built the Leijser House, a highly original four-bedroom house in the Campsies, one of the central belt’s most stunning but accessible locations.
The project, which cost about £250,000 plus the cost of the land, is a modest house, but has additional features – such as the terrace and double-height living room – that you normally associate with bigger budgets.
The house sits on a tight site on the edge of Balfron above the village’s main road which is busy and has no on-road parking. The house sits halfway up the steeply sloping land, high enough to catch the best views of the fells and low enough to leave space for a large back garden that extends into beautiful silver birch woodland to the North. The house form is a simple cube with the south-eastern corner cut out.
On the first floor that corner void forms a covered terrace, the Leijser’s external room. To describe the view from there as spectacular is an understatement – your gaze is fixed face-on to the ridge of the fells. The terrace opens off the kitchen and the living room and casts light diagonally through the house.
The clients were interested in sustainability, maximising Scotland’s daylight and creating a home with a sense of informality. In response, StudioKAP pursued themes that can be seen in its earlier houses and extensions, such as the use of external canopies and windows to double as both pieces of furniture internally and important elements in the composition of the facades externally.
As a new-build project, the architects were able to really indulge their fascination with the use of openings to introduce light from a variety of sources across the plan. The public functions – dining, kitchen and living spaces – are on the first floor, which is open and broken down by changes in ceiling height and walls.
Like an early modernist house, it seems to borrow the best from traditional plans, based on rooms without feeling the need to fully enclose space. The living area is double height with a skylight and a slender mezzanine study. A free-standing stairwell punches through the centre of the first floor, leading down to the guest room and games room on ground level. It also forms a divider to the central space, separating the living and dining areas.
On the top and bottom floor the rooms are fully enclosed and snug. Conscious that the main feature of the site was the view, the architects were keen to avoid reducing the experience to a simple ‘one-liner’. The views to the rear of the house were important, and they wanted to develop a sense of the landscape unfolding as you moved through the house.
The approach to the house is up a narrow external stair which hugs the side of the house – the front door is at the first floor level and opens into a small, snug timber-clad hallway before passing into living space. The architect describes the experience of entering as being “squeezed”. Once in the living space you can see through the large picture window in the dining room out to the back garden, up to a vertical window lighting the stairs or across to the large window framing the view of the Campsies. The light from the terrace also filters in.
The architects resisted the temptation to create a glass box – the wall-to-window ratio is closer to that you might find in a traditional cottage than an urban penthouse. Window openings and roof lights are very carefully placed – the shape is determined by the percentage of sky required from the inside and the external composition.
The key windows are punched out, standing proud of the simple box and creating a window seat within the reveal. The client was keen to create a house that would be highly energy efficient, so the basic form was constructed by creating a simple timber box, sitting on top of a concrete plinth.
The timber kit system was supplied by a Swedish company through a UK supplier. The ground works, cladding and finishing was done by local contractor Peter Newton of Pan Joiners, who appears to have held the show together when the timber supplier got into financial difficulties.
|
|
Read next: Ulster architecture
Read previous: New Schools for Glasgow
Back to April 2007
Browse Features Archive
Search
News
For more news from the industry visit our News section.
Features & Reports
For more information from the industry visit our Features & Reports section.


