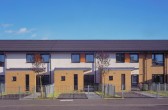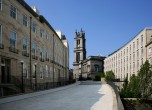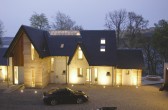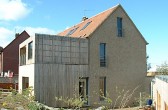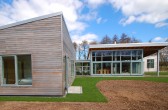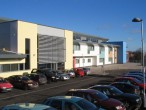Search Results for roof
727 buildings found
Buildings 721-727 out of 727 displayed.
2006
Replacing a former industrial site with a block of 11 apartments. A mix through aspect flats between the lower level and first floor flats. The penthouse is accessed by a small spiral staircase suspended from the roof.
2006
Housing designed to “mend” a fragmented area, accommodation includes 24 flats and houses which incorporates wheelchair cottage flats, flats with special features for those with dementia, and a range of mainstream accommodation. The...
2006
This city-centre project sits within the heart of Edinburgh's New Town World Heritage site. Reiach and Hall's masterplan for this significant gap site provides high quality residential & commercial units. Reiach and Hall's new...
2006
This distinctive home is situated on a wooded slope on the north shore of the Loch Tay. Although a large house an early design decision was made to break the overall form into smaller elements thus minimising the scale and impact of the building...
2006
A contemporary extension clad in untreated European Oak, providing a living room and first floor ‘light box’ (clad in polycarbonate & oak) with a roof terrace. There is also upgrading elsewhere in the property and an attic...
2006
The Pottery & Bedroom wing form two L-shapes either side of the steel framed open plan living area to form an enclosed entrance courtyard on the one side & a sheltered private external area on the other. Each element is expressed...
2006
Development of a bright new primary school at the pinnacle of a constricted site with various gradients – the design maximises natural lighting and ventilation through clerestory & roof balcony. Internal spaces are expressed externally...
Back to Site Search
Features & Reports
For more information from the industry visit our Features & Reports section.



