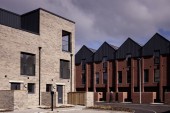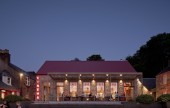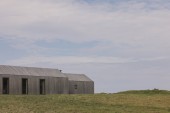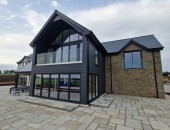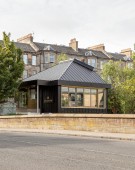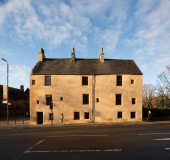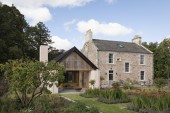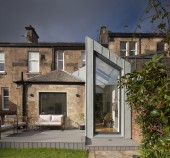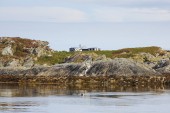Search Results for roof
731 buildings found
Buildings 31-45 out of 731 displayed.
2025
Dundashill is a vibrant, climate-resilient, creative destination where community living blends with canalside adventure. In 2018, Stallan-Brand and Ann Nisbet Studio were invited by regeneration developer igloo to develop a custom build housing...
2025
This project was about the regeneration of a Highland town centre with a dynamic new addition, providing all-year-round social and arts activities. Located on Cameron Square at the heart of Fort William’s High Street, Highland Cinema...
2025
The new family house sits behind a ridge overlooking the Achnacloich beach, on the west side of the Sleat peninsula of Skye. The house has focused on the careful use of materials. It is known as Taigh Créadha (House of Clay), because it...
2025
The transformation of a vacant urban site in Dundee is now complete, with 162 new homes already occupied by residents. Derby Street delivers the ambitions of the Hilltown Physical Regeneration Framework, renewing a key site for Dundee City...
2025
Crathes Railway Station, long neglected and in a state of disrepair, caught the attention of Fiddes Architects through a client eager to transform the historic structure into a modern family home while preserving its iconic heritage as part of...
2025
The spectacular five-bed property is part of the exclusive Tarriebank HomeFarm development. The Proposed Masterplan is for a total of 5no. new houses built on a Brownfield site near Arbroath. The houses are arranged parallel with each other so...
2025
Voigt Architects were commissioned to design a shelter that would complement the Award Winning Leaf Room building (completed in 2016) and Ninewells Community Garden The building is primarily for staff/patients at Ninewells hospital providing a...
2025
The existing house is a large 1.5 story property with a ground floor conservatory to the south west. The existing conservatory was in poor condition and our brief was to replace it with a modern extension to create a larger open plan space. The...
2024
The existing building is positioned on a prominent intersection in the city, connecting the New Town and Bellevue with Warriston and Trinity beyond. The former Council owned public conveniences sit on the footprint of the historic Toll House,...
2025
The site is located on a traditional farmhouse in Fife, at the end of a long private driveway in an enclosed ‘walled garden’ setting within the main farm grounds. The main farmhouse building has had a number of extensions over the...
2024
Provand’s Lordship reopened to the public on 29th March 2024, following a multi-year £1.6m refurbishment carried out for Glasgow Life. Glasgow Life and City Building (Glasgow) appointed John Gilbert Architects to develop a scheme to...
2025
St Vigeans house was designed in two distinct blocks (living and sleeping) angled to respond to the site topography and allow magnificent countryside views from the site. The Blocks are clad in metal to reflect rural agricultural heritage,...
2024
Our project at Renton Hall rescues a 200-year old country manor that had been vacant and neglected for 10 years, along with its substantial walled garden which had been untended for a century. A new extension draws out new living spaces into the...
2024
Built on a narrow space of only 1.7m, the small addition designed by Rizzo Architecture radically transforms the fruition of the ground floor layout and injects new energy to a traditional townhouse in Glasgow. Despite the fine architecture, the...
2024
To the west coast of Scotland, the Island Retreat is a unique little building organised by a series of interconnected structures. Our project brief was to principally retrofit, refurbish, and reimagine the existing structure as a new off-grid...
Back to Site Search
Features & Reports
For more information from the industry visit our Features & Reports section.


