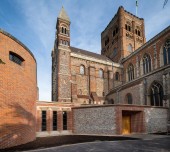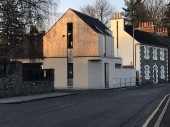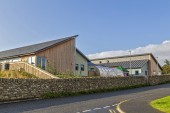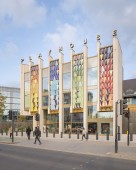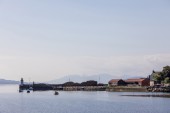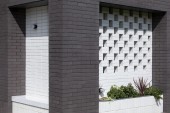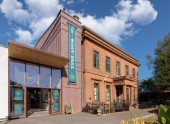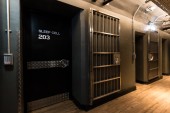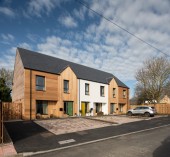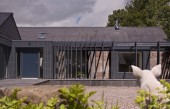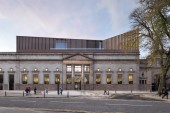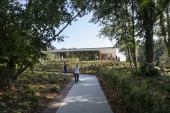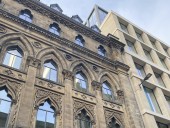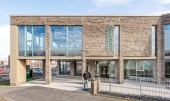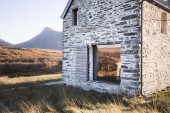Search Results for archi
1147 buildings found
Buildings 256-270 out of 1147 displayed.
2020
SUMMARY The ‘Alban, Britain’s First Saint’ NLHF-supported project at St Albans Cathedral called for a new Welcome and Learning Centre to be created by connecting the Grade I listed Cathedral to its Chapter House building, built...
2020
Following detailed analysis the final “active corner” design was preferred as it both maintained a formal streetscape along with private garden/access. The concept to flip the living spaces with 2 bedrooms at ground floor accessed...
2020
The Eric Gray @ Seafield Centre is a facility that provides a range of day care support for the increasing number of adults having a complex mix of needs varying from people presenting with autistic spectrum to those having profound disabilities....
2020
The Leeds Playhouse has been transformed by a radical reconfiguration and extension of the existing building to create a new face for the organisation and improve accessibility for all. Originally built to face a development that never...
2020
The Egg Shed provides a new destination for learning about the rich heritage of the village of Ardrishaig and the local area around the Crinan Canal, alongside facilities for both visitors and local residents. Space is provided for interpretation...
2020
The project is principally characterised by a new box extension with subtle internal refurbishment and alterations to an existing traditional 1930’s style detached bungalow situated in Glasgow’s Southside suburbs. For our Client, a...
2020
In 1832 when first built, Moat Brae was the most elegant house in Dumfries and was intended to form the start of a prestigious new terrace which was never built. Its garden is where JM Barrie, the famous playwriter, played out pirate and castaway...
2020
1A Parliament Square is an A-Listed building in the centre of Edinburgh’s Old Town, originally designed as police chambers with holding cells and court room facilities. Latterly, the building has been used as temporary accommodation,...
2020
Springfield Place comprises three-high quality, bespoke, affordable rented family homes within the conservation area of this attractive village in the Scottish Borders. It is the first completed houses from the Passivhoos team, a joint venture...
2020
Originally an outbuilding used as a piggery, the building was converted into a two bedroom dwelling 15 years ago. Keen to achieve another bedroom with an extension and improve the layout of the house, Hyve were approached. The resulting design...
2020
In 2009 Hoskins Architects won a national competition for the redevelopment and expansion of the category A listed Aberdeen Art Gallery. The Gallery, Cowdray Hall and War Memorial complex has a significant presence within the city and houses an...
2020
In 2012, following a competitive interview process, Hoskins Architects was appointed by the Salvation Army to design a visitor and training centre for young people with learning disabilities, at Strawberry Field in Liverpool. The new...
2020
Hoskins Architects was appointed by the Chris Stewart Group to develop proposals for the comprehensive redevelopment of a prominent but under-utilised urban site, to bring new life to a complex of redundant buildings and the lanes surrounding...
2020
Menzieshill, a district in Dundee, was once recognised by the five 15 storey towers, housing over 440 residents, that formed the centre of this residential neighbourhood. The complex, designed in 1963, provided a range of community and social...
2020
Located at the southern end of the Kyle of Tongue in Sutherland, Kyle House sits on an elevated site with uninterrupted views in all directions. It is a humble, peaceful, low-energy house, built to last for generations and perfect for two people...
Back to Site Search
Features & Reports
For more information from the industry visit our Features & Reports section.


