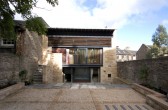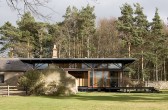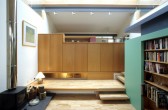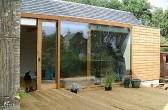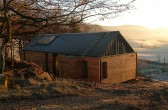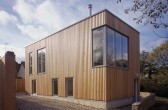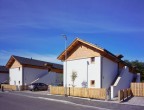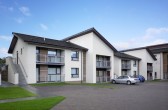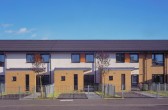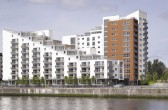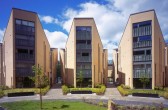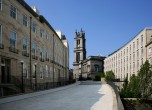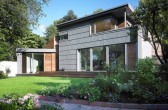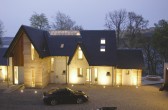Search Results for r
1868 buildings found
Buildings 1831-1845 out of 1868 displayed.
2006
Replacing a former industrial site with a block of 11 apartments. A mix through aspect flats between the lower level and first floor flats. The penthouse is accessed by a small spiral staircase suspended from the roof.
2006
A new-build house occupying a trapezoid-shaped site. The ad hoc development of this side of the lane is characterised by an original mews to the west and a garden to the east, and a wider than usual frontage results directly from the angled...
2006
The project renovated a holiday cottage by removing unsightly dormer windows and placing all bedroom accommodation within the original building. At the same time a new living/dining/kitchen space parallel to the original building has been...
2006
A mews conversion with a layered street façade, although the initial proposal of a screen of glass blocks was modified after insistence on a substantial panel of stone at first floor level. Views out through the horizontal slot windows are...
2006
Single storey green oak garden-room extension within established mature garden ground linked to Victorian villa or private client. Alterations and extension provides new kitchen, dining and living spaces.
2006
The client wanted a gathering place for collaboration and exchange of ideas among artists across the creative spectrum. Our response is a building with a ‘light footprint’. The basic form of the Studio stems from a desire to provide...
2006
Conceived as a modern interpretation of traditional rural artisan dwellings, the house draws on the language of autonomous agricultural structures and their settings within rural environments. The building is planned ‘upside down’ with...
2006
Cottage flats in a rural location designed to benefit from a passive solar scheme layout. Public consultations with the Community Trust & Local Focus Groups helped develop the physical link into the local Community Woodland Walk. The houses...
2006
A competition–winning sustainable housing scheme designed around a courtyard which includes a super-insulated timber frame. Flats are designed future conversion internally; there are no structural partitions within individual flats so that...
2006
Housing designed to “mend” a fragmented area, accommodation includes 24 flats and houses which incorporates wheelchair cottage flats, flats with special features for those with dementia, and a range of mainstream accommodation. The...
2006
The Glasgow Harbour project is situated on the site of the Granary building on the Clyde. The project is part of a phased masterplan to regenerate the area from the SECC to Yoker. The first site for development was spilt into 3 parts and one of...
2006
In 1993 Page\Park became involved in the conversion of the grade 1 listed St Francis Church and Friary into a community centre and sheltered housing. In 1997 when the Crown St Regeneration Project were deciding on development teams for phases of...
2006
This city-centre project sits within the heart of Edinburgh's New Town World Heritage site. Reiach and Hall's masterplan for this significant gap site provides high quality residential & commercial units. Reiach and Hall's new...
2006
Pine Lodge is located within the conservation village of Dullatur, on the north east outskirts of Glasgow. Our client approached us, in the first instance, to design a new 2 storey extension that would double the existing accommodation and...
2006
This distinctive home is situated on a wooded slope on the north shore of the Loch Tay. Although a large house an early design decision was made to break the overall form into smaller elements thus minimising the scale and impact of the building...
Back to Site Search
Features & Reports
For more information from the industry visit our Features & Reports section.



