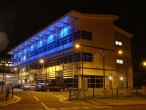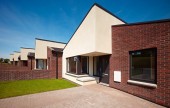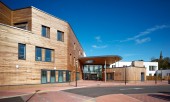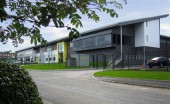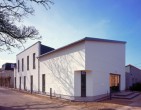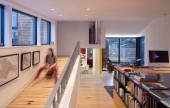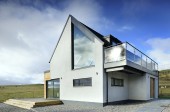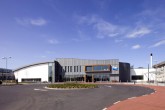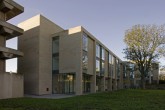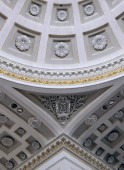Search Results for in
1665 buildings found
Buildings 1486-1500 out of 1665 displayed.
2007
The project was a refurbishment and modernisation of the Crown Office Grade 'B' listed Victorian Building. One of the requirements of the brief was to provide a comfortable area for staff to have a coffee or informal meetings. The original room...
2007
Cumbernauld has had a very ‘bad press’ of late, however amid all the negative stories that have emerged recently, there is one element of the Town Centre that has been going from strength to strength. Jenkins and Marr Architects...
2013
Roof forms and stepped building lines accentuate the site topology providing a very distinctive street frontage. This is further emphasized by the mix of brick & render, providing a level of contrast and interest along the street. The...
2013
This new Primary Care Centre brings together three GP Practices and 15 Primary Care departments into one integrated building for the community. The scheme incorporates a central east-west boulevard with entrances at each end and accommodation...
2007
Chatelherault Primary School is a single stream primary school with a nursery and a 24 place Special Education Needs Unit. It replaces a much-loved but dilapidated 1960s school on the same steeply sloping site. The new school was constructed in...
2007
Paterson Architects designed a new music department for the Belhaven Hill School, which completed the final corner of their recently completed courtyard teaching block. The new accommodation includes class rooms, practice rooms and a new...
2007
The Grade B Listed former court building for Glasgow lay derelict for 15 years after the new Sheriff Court was constructed on the banks of the river Clyde in the mid 1980's. The original buildings were built in a Greek Revival Style as a...
2013
The principle of the ramp house was to design and build a family home for a little girl who is a wheelchair user, where the whole house enables her to lead a barrier free included life. We are often confronted with the physical barriers that the...
2013
A new build farmhouse for a young family at Inchrory Farm, Beauly. The house is situated on a gently sloping south facing site with panoramic views over the surrounding farm. The brief was to create a modern Scottish farmhouse with the main...
2013
Simpson & Brown’s new chapel for the Order of Preachers in George Square, Edinburgh is now open. The new Chapel of St Albert the Great serves a growing congregation which includes University of Edinburgh students who use the...
2007
The central site of the former TSB bank building, on the edge of the Unesco World Heritage site, was acquired by Applecross in early 2003. Planning consent was gained in October 2003 and the project started on site mid 2004. Applecross themselves...
2007
This £9m community swimming, sports and recreation complex is conjoined with a new community library facility and existing The Penicuik High School. The facility comprises of a 6-lane 25m competition standard swimming pool, health suite...
2007
Reiach and Hall’s new Arts Faculty building is the first significant contemporary building - and the newest addition to the historic town centre campus - commissioned by the University of St Andrews in over 30 years. Won through competitive...
2007
Reiach and Hall Architects were commissioned by Edinburgh College of Art to space-plan and fit-out our award-winning Evolution House building as part of their Lauriston Place, city-centre campus in a 2 phase contract completing within a 7 month...
2013
The A Listed Assembly Rooms is a multi-purpose venue situated at the heart of Edinburgh's World Heritage Site and a focal point of the Fringe Festival. It has been enjoyed by many generations of citizens but its fabric and infra-structure were...
Back to Site Search
Features & Reports
For more information from the industry visit our Features & Reports section.



