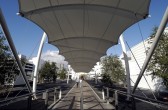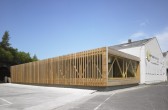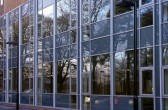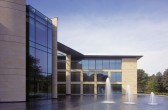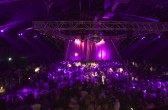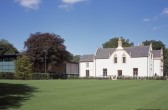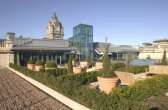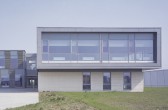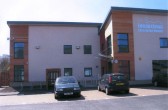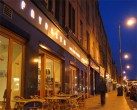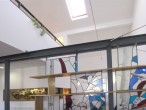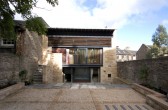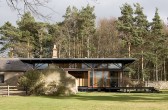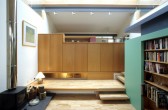Search Results for archi
1146 buildings found
Buildings 1111-1125 out of 1146 displayed.
2006
As part of the East End redevelopment of Glasgow Airport, BAA asked Parr Architects to prepare proposals for the refurbishment of the forecourt area between the existing Main Terminal building (T1) and the newly refurbished and extended St Andrews...
2006
Following a fire which destroyed the public face of the building NORD were approached to design a temporary single storey showroom and service space. Constructed entirely from timber sourced within the adjacent warehouse and standard roof trusses...
2006
The Fleming Building is a new two and three storey speculative office/laboratory building set within the Bush Estate near Penicuik, Midlothian. The project forms Phase 3 of Edinburgh Technopole, a multi-million pound science and research park...
2006
The Royal Bank of Scotland is Scotland's largest company and the fifth largest bank in the world. It had outgrown its central Edinburgh Headquarters and Michael Laird were commissioned in 2001 to find a new HQ site following the demise of a...
2007
This concert venue and nightclub development on Sauchiehall Street brings back to life an old Glasgow picture house - the ABC Regal. The venue comprises two completely different music venues on separate floors ABC1 and ABC2, accommodating...
2006
The Royal Bank Leisure Centre is located on the site of the Banks’ Gogarburn Headquarters and provides leisure and medical facilities for RBS staff in Central Scotland. It was conceived as a glass pavilion set in the trees behind the listed...
2006
In autumn 2000, Castlemore Securities, commissioned award winning Edinburgh architects, Hugh Martin Partnership, to design a modern office development at the former Post Office Headquarters Building in Edinburgh. A chequered history has allowed...
2006
The Wright Business Centre is a two storey managed business centre. The building has two floors of lettable offices and incorporates meeting rooms, a conference suite and a small café. The building form is divided into 3 main components, a...
2006
A sustainable development in a rural location comprising of an enterprise centre for businesses that contains meeting and training facilities and workshops with self-contained offices.
2006
The location of La Favorita on Leith Walk was an established pizzeria, renowned for its log fired pizzas baked in a traditional oven. The business had declined from its heyday in the 1970's and our client identified it as an ideal...
2006
Formed from a former Georgian stable block the key objective was to create a bright spacious working environment for staff combined with an interior design that was representative of the company identity.
2006
Replacing a former industrial site with a block of 11 apartments. A mix through aspect flats between the lower level and first floor flats. The penthouse is accessed by a small spiral staircase suspended from the roof.
2006
A new-build house occupying a trapezoid-shaped site. The ad hoc development of this side of the lane is characterised by an original mews to the west and a garden to the east, and a wider than usual frontage results directly from the angled...
2006
The project renovated a holiday cottage by removing unsightly dormer windows and placing all bedroom accommodation within the original building. At the same time a new living/dining/kitchen space parallel to the original building has been...
2006
A mews conversion with a layered street façade, although the initial proposal of a screen of glass blocks was modified after insistence on a substantial panel of stone at first floor level. Views out through the horizontal slot windows are...
Back to Site Search
Features & Reports
For more information from the industry visit our Features & Reports section.


