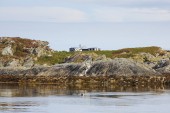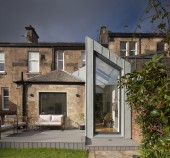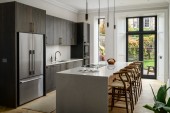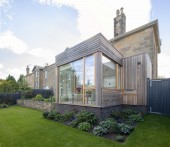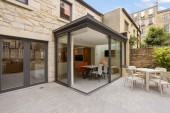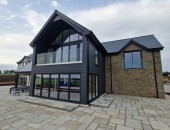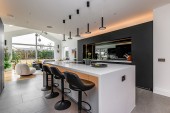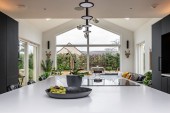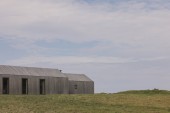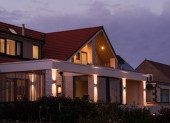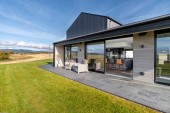Search Results for
708 buildings found
Buildings 691-705 out of 708 displayed.
2024
To the west coast of Scotland, the Island Retreat is a unique little building organised by a series of interconnected structures. Our project brief was to principally retrofit, refurbish, and reimagine the existing structure as a new off-grid...
2024
Built on a narrow space of only 1.7m, the small addition designed by Rizzo Architecture radically transforms the fruition of the ground floor layout and injects new energy to a traditional townhouse in Glasgow. Despite the fine architecture, the...
2024
The transformation of a ground and basement flat overlooking the Dean Valley. An open plan remodelling of the basement to allow light to flow from front to back and connect with the private rear garden and a remodelling of the remaining...
2024
Constructed in 1853 this interesting Category C Listed property displays the architectural language and qualities of both Georgian and Victorian architecture being built during the period when architectural taste was transitioning between styles....
2024
Create an open plan living/cooking/eating space that connects to the private, south facing, courtyard garden.
2025
St Vigeans house was designed in two distinct blocks (living and sleeping) angled to respond to the site topography and allow magnificent countryside views from the site. The Blocks are clad in metal to reflect rural agricultural heritage,...
2025
The site is located on a traditional farmhouse in Fife, at the end of a long private driveway in an enclosed ‘walled garden’ setting within the main farm grounds. The main farmhouse building has had a number of extensions over the...
2025
The existing house is a large 1.5 story property with a ground floor conservatory to the south west. The existing conservatory was in poor condition and our brief was to replace it with a modern extension to create a larger open plan space. The...
2025
The spectacular five-bed property is part of the exclusive Tarriebank HomeFarm development. The Proposed Masterplan is for a total of 5no. new houses built on a Brownfield site near Arbroath. The houses are arranged parallel with each other so...
2024
This house had been altered, extended and reconfigured a large number of times over the last 40 or so years. It had resulted in a very convoluted floor plan, with winding corridors and poor daylighting. Our refurbishment resolved a number of...
2025
This house had been altered, extended and reconfigured a large number of times over the last 40 or so years. It had resulted in a very convoluted floor plan, with winding corridors and poor daylighting. Our refurbishment resolved a number of...
2025
The transformation of a vacant urban site in Dundee is now complete, with 162 new homes already occupied by residents. Derby Street delivers the ambitions of the Hilltown Physical Regeneration Framework, renewing a key site for Dundee City...
2025
The new family house sits behind a ridge overlooking the Achnacloich beach, on the west side of the Sleat peninsula of Skye. The house has focused on the careful use of materials. It is known as Taigh Créadha (House of Clay), because it...
2025
We were invited to redesign a family home in the East Neuk of Fife. The aim was to extend and upgrade the house to suit the family but also future proof the home with strategies for ageing in place and ‘Housing for Varying Needs.’ We...
2025
Nestled in the heart of the Strathmore Valley in south Aberdeenshire, this newly built family home, Glenburn, enjoys a tranquil setting surrounded by expansive arable farmland. From its position, the home commands stunning panoramic views,...
Back to Site Search
Features & Reports
For more information from the industry visit our Features & Reports section.


