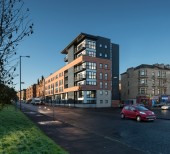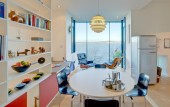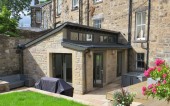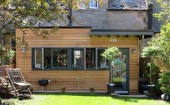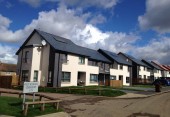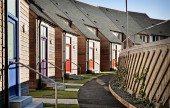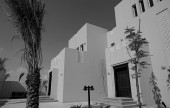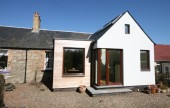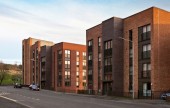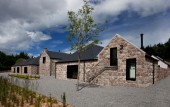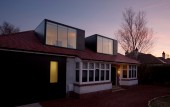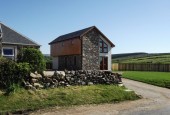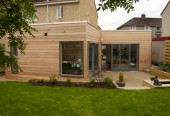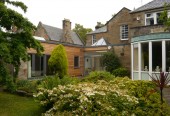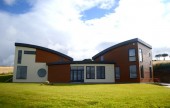Search Results for
708 buildings found
Buildings 286-300 out of 708 displayed.
2013
Situated at the junction of Cathcart Road and Butterbiggins Road, this 35-apartment development was designed to meet the needs of a local Housing Association for one and two bedroom amenity housing, specifically for older or disabled people. Large...
2013
An internal reconfiguration of spaces to connect this house to its garden level and let it enjoy the great views over the Firth of Tay. Walls of shelves connect the floors vertically down a new staircase and a big new projecting bay window for the...
2013
The brief was to for a garden room extension to an existing listed terraced townhouse. A key issue was the need to bring light into a dark corner of the site. The decision to build off the existing party wall and the incorporation of clerestory...
2013
The brief was to form a single storey kitchen extension to an existing listed terraced townhouse, forming a new kitchen and dining space on a modest budget. Early discussions with Planning Listed Buildings favored a contemporary flat roofed...
2013
The development consists of 133 residential units with associated landscaping and car parking for 34 two bedroom cottage flats, 52 two bed terraced houses, 37 three bed terraced houses, 9 four bed terraced houses and 1 four bed wheelchair single...
2013
The low lying site of a former derelict fish factory has been transformed to provide the maximum number of two person flats with a high level of sound insulation (between dwellings and from external traffic noise), and low maintenance...
2013
Al Falah New Community was a Masterplanning and Architectural project for an anticipated 75,000 inhabitants as a new community and town extension for Abu Dhabi. It is being developed for UAE nationals as part of the Plan Abu Dhabi 2030 directive....
2013
This project envisages a contemporary extension to a stone built end terrace cottage in the East Lothian village of Pencaitland. The existing property had a small, cramp kitchen in the main house and a cold, damp bathroom located in an existing...
2013
The project consists of the creation of 117 new homes on a brownfield site with a total development cost of £15m funded by the Scottish Government via Glasgow City Council. The design was developed in response to the campaigning of the...
2013
Fasque Estate was purchased by Sir John Gladstone in 1826 with the adjoining Glen Dye Estate added in the early 1840s. The Estate holds 40,000 acres of land located directly south of Banchory, Aberdeenshire and is a mixture of lowland arable...
2013
NORD’s modernisation of this typical inter-war bungalow was achieved through extensive consultation with the Planning Authority leading to a subtlety new precedent being set in the application of planning guidelines in a Conservation Area....
2013
The Bothy forms the fourth and last side of Ivybank, a charming courtyard development in Kilmory, Isle of Arran. It is a detached house with views of the Firth of Clyde and Ailsa Craig, as well as of open fields and countryside to Kilmory Church...
2013
This project consists of a complete refurbishment and extension to a two bedroom end-of-terrace house in Edinburgh. The existing house has been re-configured to provide four bedrooms, two bathrooms and a utility room. A new extension wraps around...
2013
This house in Edinburgh's Greenhill area was originally built in 1850. In 1950 the architect Esme Gordon moved in to the house and carried out a number of alterations over the next 15 years. A neo-classical stairway and front hall was formed as...
2013
This house at Knapperty is located approximately three miles from the village of Mintlaw in Aberdeenshire. Located off an existing farm access road, the site rises sharply in a north easterly direction. The concept was to create a building...
Back to Site Search
Features & Reports
For more information from the industry visit our Features & Reports section.


