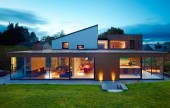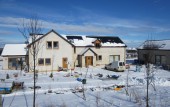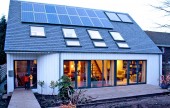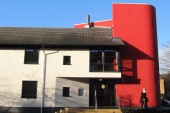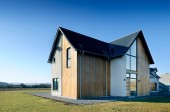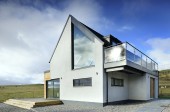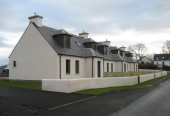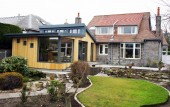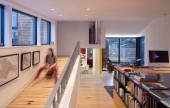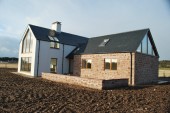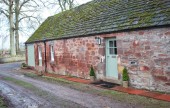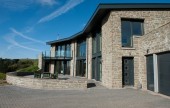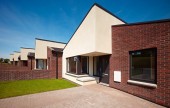Search Results for
708 buildings found
Buildings 271-285 out of 708 displayed.
2013
Following initial client brief, the design focuses on the connection of social spaces within the home, connection to the garden and introducing a contemporary interior and exterior to the property whilst respecting the existing building fabric and...
2013
The original 1960s house has been fully reconfigured at ground floor with the introduction of a new, double-height, glazed entrance space leading in one direction to the new extension to the rear and in the other (the original building) to a TV...
2013
Adopting a 'Fabric First' approach our Clients looked to us to design a contemporary and energy efficient family home under West Lothian Councils 'Lowland Crofting' Planning Policy
2013
Built to stringent Passive House standards, this home located in a typical suburban street, provides a model for future living. It offers flexible family accommodation combined with thermal comfort and very low running costs. At a time of concern...
2013
This building is the latest contribution to a long collaboration with our client, beginning with construction of their farmhouse in 1999. ZincWoodStone was conceived as architecture, very much of its time rather than a continuation in the language...
2013
The design for Bield Housing and Care is two storey corridor access flats fronting all three sides of the triangular site with the entrance at the northern apex. Access to first floor is by stair and lift from the apex foyer. The stair is...
2013
The brief was to create a large family house that captured the panoramic views over the surrounding farm. The proposal had to be sympathetic to the traditional surroundings, the scale and form of the proposal reflects the local character and the...
2013
A new build farmhouse for a young family at Inchrory Farm, Beauly. The house is situated on a gently sloping south facing site with panoramic views over the surrounding farm. The brief was to create a modern Scottish farmhouse with the main...
2013
The brief was to create two terraced housing blocks within in Balvicar which was sympathetic to the local traditional style. The massing of the terraced blocks on the corner of the road junction lends importance and formality to the edge of the...
2013
Our clients initially approached us following the purchase of a traditional granite dwelling situated on the affluent Queens Road in Aberdeen City. Having downsized from a large traditional Old Manse dwelling on the outskirts of Aberdeen, they...
2013
The principle of the ramp house was to design and build a family home for a little girl who is a wheelchair user, where the whole house enables her to lead a barrier free included life. We are often confronted with the physical barriers that the...
2013
In 2008, KSA were approached by the clients to design a new build house, in the Angus countryside, north of Montrose. Our client, wished to develop a site passed through the family and in close proximity to her childhood home at Kinnaber. The site...
2013
The Glebe Cottage is a refurbished farm bothy and converted adjoining goat-shed creating a comfortable home in the Angus countryside. The project merges the historic fabric of the original listed cottage with modern elements in order to create...
2013
A passive house in a disused quarry cutting into Scotston hill offered a perfect, sheltered site with a generous south aspect and panoramic views towards Perth.
2013
Roof forms and stepped building lines accentuate the site topology providing a very distinctive street frontage. This is further emphasized by the mix of brick & render, providing a level of contrast and interest along the street. The...
Back to Site Search
Features & Reports
For more information from the industry visit our Features & Reports section.



