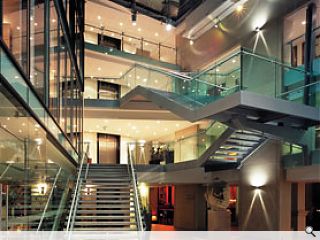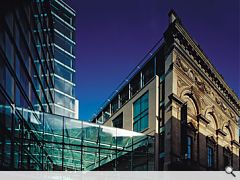<br>Manchester’s Free Trade Hall is a building whose past incarnations include a venue for public meetings and political speeches and a concert hall. Now architect Stephenson Bell has transformed it into a luxury hotel.
17 Jan 2005
by Anna Chambers
The dulcet tones of Ella Fitzgerald, the music of Louis Armstrong and the Sex Pistols, the tales of Charles Dickens and the political speeches of Gladstone and Churchill have all resonated within the spaces of Manchester’s much-loved Free Trade Hall. Today, the names of past performers have become the names of the conference suites and penthouses of the new five-star Radisson Edwardian Hotel, which architect Stephenson Bell has created from a combination of old and new.
The hall has a colourful history. The first building to occupy its site on Peter Street was a vast wooden pavilion, built by the Anti-Corn Law League in 1840 to hold its public meetings. This was replaced in 1842 by a sturdier but aesthetically unimpressive brick building that also became the venue for concerts and entertainment. Demand soon grew for a grander building, which eventually led to the opening of the first Free Trade Hall in 1856, designed by Edward Walters. In 1940 a firebomb destroyed the hall, which by then had become an intrinsic part of Manchester cultural life. By 1951, it had been rebuilt to a design by Leonard Howitt that retained the Peter Street and South Street façades. But the hall’s fate was finally sealed when the Hall... Orchestra, who had been patrons for many years, moved to the newly built Bridgewater Hall in 1996. The Free Trade Hall subsequently closed due to lack of demand.
The building was reborn in the summer of 2004 as a £45 million, 263-bedroom hotel. Stephenson Bell’s design is made up of three parts – the north block of the old building (English Heritage was persuaded to allow the less important Windmill Street and Southmill Street façades to be demolished), a new 15-storey bedroom block clad in stone and glass, and a triangular four-storey glazed atrium connecting the two. The hotel can be entered through the old Peter Street façade – which is supported on a steel frame and has been given a gentle clean and repair job – or via the new atrium on Southmill Street. The façade of the new block has an obvious top, middle and bottom. The first two floors, which contain the restaurant and meeting spaces, use heavy, dark materials. The middle ten storeys of bedrooms are arranged in a regular pattern and clad in dura limestone, and the top two floors – the uppermost being a parapet to hide the plant – are glazed.
On stepping inside, my first thoughts are how misleading the title “Edwardian” is. I had a mental picture of a stuffy and formal interior; in reality the theme is more oriental than traditional, with Chinese garments and Indian elephants among the many artworks dotted around the public areas. The colours in the reception area, business centre and bedrooms are muted greens, browns and creams.
The interior spaces were designed by Stephenson Bell, with furnishings and finishes by Radisson’s own interior consultants. The main public areas are the bright and impressive atrium, the restaurants, and the basement spa, with a pool, sauna, steam room, gym, and treatment rooms located in the vaults under the old colonnade. The reception area within the original block has a stone floor, brown leather seating, and modern flush ceiling lighting where I envisaged there might be chandeliers.
To be granted five-star status, the hotel needed two restaurants. Alto, the less formal, is on the ground floor of the new block. Light is abundant, flooding in through the glass screen that separates it from the atrium and extensive external glazing. Opus, the fine dining restaurant, couldn’t be more different. Nestling behind the retained colonnade of the original building, where four bays have been filled in with glass, it has an imposing blend of red lighting, black furniture and a dark timber floor, in keeping with the oriental theme. The darkness and decadent feel is in strange contrast to the neutral tones and almost dazzling light in the adjacent atrium.
Bedrooms occupy the upper floors of both blocks, with two presidential suites with panoramic views on the top floor of the new block. The bedroom d...cor uses a tasteful palette of greens and browns. Some of the most impressive rooms are on the fifth floor of the old building, where a hidden “winter garden” space with a glazed roof has been created between the retained façade and the bedroom walls. This provides these rooms with private patios that feel like external spaces that are surprisingly peaceful, especially when considering the city centre location.
All over the hotel are interesting pieces of salvage from the old hall, such as framed pieces of wall plaster autographed by past performers, and a series of 1950s statues by Arthur Sherwood Edwards that once stood along the Windmill Street façade. The musician, singer, boxer, dancer, orator, actress and schoolmaster who watched over the Free Trade Hall for five decades now peer down from the walls of the vertiginous atrium light well. This is a building that has embraced the future without forgetting its past, and that makes it all the more fun to be in. Mine’s the Bowie Suite, thanks.
Photos by Daniel Hopkinson
Back to January 2005
Browse Features Archive
Search
News
For more news from the industry visit our News section.
Features & Reports
For more information from the industry visit our Features & Reports section.




