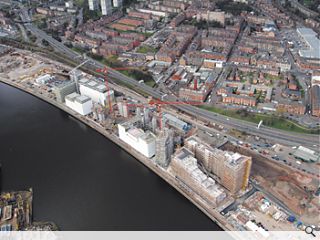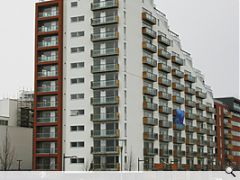With Glasgow Harbour welcoming its first residents a few weeks ago, Prospect got on site to have a first look at the new riverside walkway and some of the completed apartments, and got the chance to assess the work in progress.
11 Feb 2005
by Anna Chambers
Anyone whose daily commute involves driving along Glasgow’s Clydeside Expressway has no doubt had ample chances, while stuck in traffic, to survey the progress of the newly-emerging first phase of residential buildings at Glasgow Harbour, which are gradually starting to lose their veil of scaffolding.
Glasgow Harbour is by far the most extensive and expensive of the numerous recent schemes to regenerate areas along the River Clyde. It’s an ambitious, £500million, ten-year plan to transform the 120-acre site that runs from the SECC to the Clyde Tunnel. The overall aim of the Kohn Pedersen Fox masterplan was to integrate Glasgow Harbour with the West End, effectively extending the West End to the waterfront.
Eventually, there will be around 2,500 homes at Glasgow Harbour, to be built in six phases. Only the first phase of residential buildings, by architects RMJM and Cooper Cromar, is currently under construction, with some blocks close to completion and partially occupied. The Phase 2 homes, designed by Gordon Murray + Alan Dunlop for English housebuilder Dandara, are currently in the planning system.
The residential developments will eventually be joined by a retail and leisure paradise on the eastern-most part of the site, with outline planning permission granted for shops, bars, restaurants, a casino, cinema, hotel and health club, as well as Zaha Hadid’s new Riverside Museum. Between this and the new apartments, there will be a commercial district of high-quality office buildings. Forty-two per cent of the site will be reserved for public realm and landscaping, with an 11-acre linear park accounting for nine per cent.
One of the crucial elements to the scheme’s success will be a £50million programme of road and public transport improvements, aimed at improving existing access to the West End and city centre. A proposal to lower a section of the expressway would allow the creation of a boulevard-style pedestrian bridge, linking the development with an upgraded Partick public transport interchange. There is even talk of a tram, or possibly a monorail system, to link Glasgow Harbour with the city centre. Recent press has discussed the possibility of the 260mph ‘maglev’ trains that are currently in place in Shanghai.
KPF’s Glasgow Harbour masterplan was designed to be pedestrian friendly and encourage walking, with a network of paths and walkways connecting through the parkland, with efficient lighting and security measures. Four million Victorian cobblestones are being relaid to create these paths. A 3km long, 10m wide riverside walkway, the first section of which opened to the public in December, was designed by landscape architect Gillespies.
Visiting the site on a wild January morning, it’s hard to believe that the riverside walkway is actually open – it’s very difficult to see how to get down to the water’s edge, and even when you’ve worked it out, it still feels like trespassing onto a building site. From the walkway, each of the nine Phase 1 blocks can be seen at varying stages of completion.
The 651 apartments are split between three housebuilders, each working with a different architect: the western-most blocks are for Cala City by RMJM Edinburgh, the middle cluster are by Cooper Cromar for Bryant Homes (now part of Taylor Woodrow), and the eastern-most two blocks are by RMJM Glasgow for Park Lane. Construction work on Phase 1 began in January 2003 on the site of the former Meadowside Granaries, demolished in 2002. Properties here are a mix of apartments, duplexes, townhouses and penthouses, ranging from one to four bedrooms. None are cheap – this is exclusive riverside living, where prices range from around £150,000 to over £800,000, Apparently, more affordable housing is planned for the later phases.
The three developers worked together and submitted their schemes as one planning application, a process that, according to RMJM Glasgow’s Alistair Brand, worked well, with all architects attending a series of workshops. There was a deliberate effort made by the three design teams to keep some of the building materials consistent throughout, especially along the riverside walkway, to create a sense of unity. Also, because of the design and build nature of the contract, the architects felt that it was advisable to keep things simple and use a limited palette of materials.
The Park Lane scheme – two striking, white 10- and 13-storey blocks with sloping terraced roofs and cedar-clad balconies – is the most advanced, with total completion expected in March. Prospect was able to visit a furnished ground level townhouse in the northern block – a wonderfully generous, well-finished four-bedroom property, with a private terrace and enviable storage space. The “presidential suite” penthouse on the 13th floor, the largest of all Phase 1 homes at 3,500 sq ft, is unfinished, but its attractions are obvious. It has a roof terrace the size of a small home with tremendous views up and down the river, and extensive areas of floor-to-ceiling glazing in the living areas and bedrooms.
Access is through 24-hour manned reception areas; there are no circulation cores on the north elevation of the taller northern block, allowing each flat to have a balcony. Alistair Brand seems unconcerned about the lack of south light to the properties in the northern block. “People get very uptight about the need for south light,” he argues. “North light is better light, more constant, and you don’t need to close the curtains to watch the television.” Although this block does enjoy views of the West End roofscape from its upper levels, anyone with a love of river views and sunlight might feel that they have a raw deal compared to those in the southern block. At RMJM Edinburgh’s scheme for Cala, the design approach was more focused on south-facing living areas and north-facing bedrooms.
Cooper Cromar designed the lion’s share of the Phase 1 homes. Of their five blocks, only one is close to completion, with two sets of residents currently braving the building-site surroundings. The buildings, which are arranged around a waterside public square, range from 7 to 19 storeys and contain a total of 321 flats. Materials used are grey and white render, using a Powerwall render system, Gima terracotta block, blue-grey Alucobond rainscreen cladding and bronze rainscreen planks.
It is hard to get an accurate idea of the quality of the architecture of the Cooper Cromar buildings, as some blocks are at very early stages. However, an initial impression is that the east private courtyard, a space surrounded on four sides by tall blocks, is unlikely to have sufficient daylight to make it a pleasant place to linger in. Given that Glasgow Harbour is supposed to be an exemplary development, and has had an enviable blank canvas to play with, this space in particular seems mean, and flats on the lower levels could suffer from lack of natural light to the rooms that face this courtyard. RMJM Glasgow and Park Lane’s scheme appears to have dealt with the spaces between the buildings more successfully, by using stepped blocks, one rising up to the east and the other to the west.
There are suggestions that GM + AD’s Phase 2 could be even more dense, in a move away from the original masterplan which envisaged each phase becoming less and less dense as it moved west along the river. However, an RFACFS report states that “divergence from the Masterplan had been accompanied by commendable gains. The prime – and laudable – motivation behind GM + AD’s amended layout was to provide more sunlight to the centre of the site than would have been the case under KPF’s original concept.” Most apartments in Phase 2 will be dual aspect, with either river views or overlooking the linear park. The RFACFS report also suggests that the scheme will involve an orthogonal block plan, “reminiscent of the new 1960s Glasgow”.
Although the Phase 1 properties released so far have sold well, it’s hard not to wonder whether the demand for a further five phases will hold up. Surely there can only be so many people that have enough money, the patience to put up with living cheek-to-jowl with a construction site for a substantial period of time, and no desire to have children, as few of these properties are family homes? In Manchester, where there has been a glut of luxury one- and two-bedroom apartments built over the past few years, there are now murmurings that the market cannot sustain many more. The Park Lane/RMJM blocks are attractive and extremely well finished, with the street-level townhouses a particular highlight, but the properties are expensive. For that amount of money, there are many who might have a problem stomaching the location. Despite the quality of the homes, there are fundamental problems – the site is right next to the Clydeside Expressway, across the river from a noisy, ugly shipyard, and for the foreseeable future there will be construction work right on the doorstep. Perhaps if would have been better to have the Phase 1 blocks coming to completion in a west-east sequence. As it is, the people that have just moved into one of the Cooper Cromar buildings in the middle of the site could be living on a construction site until summer 2006.
It seems that already there could be difficulties. Many of the Phase 1 properties were bought by people hoping to make a fast buck out of the rapidly rising house prices. A spokesman for estate agent Clyde Property estimates that about 70–80 per cent of the Cala flats, which sold out in two weeks, had been bought by speculators with no intention of living in their spanking new flats. Now, because the market has slowed down, there are reports that Cala is suing several customers who are refusing to pay up now that they are unlikely to make money from their investment. Surveyor DM Hall has even revalued two apartments, sold for £250,000 last year, as being worth just under £240,000.
Property consultants DTZ reckon that more than half of the properties have been bought with a view to renting them out. If they can’t get tenants for them – and there is likely to be an over-supply of rental properties all coming onto the market at once – then owners who are relying on rental income to sustain their mortgages will have to sell the flats on. If large quantities of flats are suddenly put back up for sale, capital values will almost certainly fall.
If the quality of the overall architecture, individual homes and public spaces of the future phases is outstanding, then enough people may forgo their bungalows and gardens in the suburbs to buy homes at Glasgow Harbour that they really want to live in, not just sell on. The key to making this scheme work is to ensure that the outstanding, not just the adequate, is what actually happens.
Back to February 2005
Browse Features Archive
Search
News
For more news from the industry visit our News section.
Features & Reports
For more information from the industry visit our Features & Reports section.




