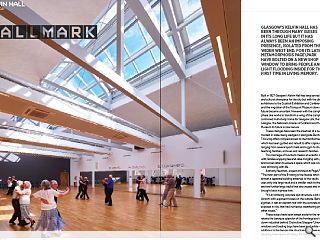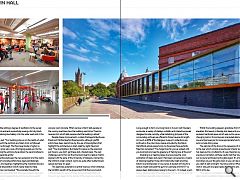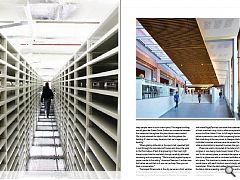Kelvin Hall: Hallmark
24 Apr 2017
Glasgow’s Kelvin Hall has been through many guises in its long life but it has always been an imposing presence, isolated from the wider West End. For its latest metamorphosis Page\Park have bolted on a new shop window to bring people and light flooding inside for the first time in living memory.
Built in 1927 Glasgow’s Kelvin Hall has long served as a civic and cultural showpiece for the city but with the departure of exhibitions to the Scottish Exhibition and Conference Centre and the migration of the Transport Museum downriver its future became uncertain. However with the completion of phase one works to transform a wing of the complex into a combined multi-body home for Glasgow Life, the University of Glasgow, the National Libraries of Scotland and the Hunterian Museum its future is now secure.These changes have seen the insertion of a new west wing, modest in scale, being wedged in alongside Bunhouse Road. This wing offers ramped access to the transformed interior, which has been gutted and rebuilt to offer copious facilities ranging from several sports halls and a gym to studio rooms, teaching facilities, archives and research facilities.
This marriage of functions means an eclectic mix of users with families enjoying tea and cake mingling with gym-goers and conservators to ensure a space which was once dead is now brimming with life.
Anthony Newman, project architect at Page\Park, said: “The main part of the B-listing is the façade which is actually almost a separate building attached to the vaults. Phase one uses only one large vault and a smaller vault to the west, there are two further large vaults that are unused and which will be brought back in phase two.
“It’s an amazing concrete skin structure, a bit like JFK Airport, with exposed trusses on the outside. Before the eighties, it was an asphalt roof with the concrete structure exposed in ribs, that had numerous weathering problems and other issues.”
These issues have been swept aside for the revamp which retains the baroque splendor of the frontage and the pared-down industrial behind. Distinctive Glasgow ‘Union Jack’ windows and loading bays have been kept while various subtle additions to the hangar-like structure have been added. By retaining these layers of history the complex remains anchored to the past while adding a degree of aesthetics to the purely functional back-end and successfully sewing a full city block (larger than Kelvingrove Gallery, into the wider west end in the process.
Newman said: “Our building picks up on the reality of what came before with the red brick and black brick so followed the base course through. The floor level inside is higher so this entrance ramp was a way of bringing people up into the building. Placing the entrance here allows the second phase to operate as a separate entity.”
At the interface between the new extension and the vaults a succession of concrete portals have been painstakingly stripped back and repaired, highlighting the industrial rawness of the space, a late addition which nearly failed to make the cut. Newman commented: “We originally thought the concrete portals were stone that had been painted cream and the intention was to reapply that paint but we discovered it was pre-cast concrete. What we love is that it tells people on the running machines how the building used to be. There’s a rawness to it which tells people what the building is about.”
Despite these improvements, a blank frontage to Bunhouse Road and Old Dumbarton Road persists, although graffiti artists have been kept at bay by the use of downlighters that highlight the architecture in stark relief by night. Newman said: “The downlighters illuminate this space so the extension just hovers, you don’t get these dark, shaded areas. The real challenge was to thin out the structural steel to create a rhythm aligned with the spire of the University of Glasgow, connecting the hall to its wider context. Gyms are quite often subterranean spaces but here it’s open.”
This openness extends to a central ‘avenue’ which stretches the full 140m length of the ground and first floors and which is intersected by a series of three storey lightwells that suck the sun’s rays deep into the bowels of the cavernous volume. Long enough to form a running track in its own right travelers encounter a variety of displays, exhibits and interactive panels designed to sate curiosity while tantalizing glimpses of the surrounding archives are offered to those traverse its length. As much as 80% of the Glasgow museum’s collections are archived so the voluminous space provided by the Kelvin Hall affords ample opportunity to showcase these exhibits. Newman remarked: “You forget how far you’ve walked until you look back and see the greenery of Kelvingrove at the end.”
Doubling as a meeting space to encourage the cross pollination of ideas and users it has been conceived as a means of drawing together those who historically might prioritise brawn over brainpower or vice versa. A student arriving for a lecture might walk past the gym for example and think ‘I’ve always been talking about going to the gym’… Or indeed a gym bunny catching sight of the large screen of the archive at the far end will be inexorably drawn toward it.
Whilst the building appears grandiose from the front elevation this beauty is literally skin deep and wraps around an awkward sectional space which was put to use as toilets and changing rooms. Its narrowness precluded alternative use but one end has been put to more appropriate function as a grand semi-private dining area.
The real star of the show is the sequence of dramatic vaults to the rear which provide a spectacular interior space which has been put to a multiplicity of uses. Newman remarked: “In its previous incarnation, all these vaults had their skylights blacked out so we’re reintroducing the glass again. It’s a fantastic space and when you put the glass back in you can decide whether you want it dark or bright. You have control. When we began work it was just one open space from end to end, this was the SECC of its day.
“The space is controlled by these hoppers on the top to allow natural ventilation, there is underfloor heating as well to keep people warm in such a vast space. The original building was all glass like Queen Street Station but sometime between the sixties and the eighties the glass blocks were inserted. We’ve just retained the blocks, that’s the thing about this building. It’s had so many iterations that we’re layering and layering.”
Where glazing still exists in the sports hall, speckled light is cast through the concrete roof trusses and down the walls to the floor below. A feat of engineering in their own right these trusses hold the roof aloft through carefully calibrated tensioning and compressing. “We’ve actually applied spray on papier mache to the ceiling”, observed Newman. It echoes now but before we put that on it was very echoey. Now you can have a conversation.”
The largest fitness suite in the city serves as a front window to the complex and was conceived as a riposte to the plethora of private gyms mushrooming across the city. To compete with these Page\Park has cast aside the subterranean confines of most members-only clubs to offer an expansive vista out across the River Kelvin. From its full height windows visitors can obtain a panoramic view of the burgeoning horizon of student flats stretching all the way down to Glasgow Harbour. Access is controlled via zones and everyone can access the sports halls while a subscription is required to access the gym.
Phase one works concluded at the tail end of 2016 and progress is now being made toward repair of the remaining roof. In this second phase, a cathedral-like space will plug-in directly to phase one with a combined exhibition and public arts space. This promises to create an even more complex puzzle piece, with each function wound snugly within the overall plan. When the dust settles this promises to re-establish the Kelvin Hall as a leading visitor attraction and bodes well for the future success of the University of Glasgow’s own £1bn campus masterplan.
|
|
Read next: Architecture Policy: Policy Wonky
Read previous: Architectural Competitions: Luck of the Draw
Back to April 2017
Browse Features Archive
Search
News
For more news from the industry visit our News section.
Features & Reports
For more information from the industry visit our Features & Reports section.





