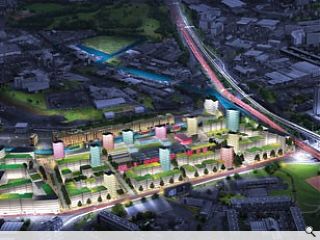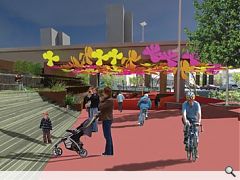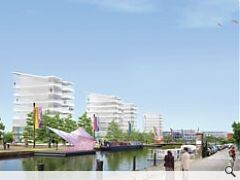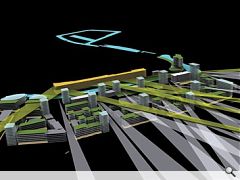On the Make
27 Feb 2009
Last month Make announced it was closing its Edinburgh office. But now as word spreads that the team behind it are forming a new practice called 7N, Prospect reviews one of their highest profile projects Ð the Speirs Locks masterplan.
News that Make architects are to depart Scotland after the closure of their Edinburgh office hasnÕt dented progress on the practices biggest commission to date, Speirs Locks.ISIS, a property regeneration specialist named after the Egyptian goddess of rebirth, and the city council have formed a partnership of shared interest aimed at rejuvenating a three mile stretch of canal from Maryhill in the north through to Speirs Locks in the city centre.
The 15 year plus development program will accommodate approximately 1,000 homes, businesses and cultural facilities in a promised long term commitment comparable in scale to The Merchant City. Inaccessible, derelict and contaminated land will be transformed into a canalside destination, via a critical mass of activity, interest and identity.
Previous designs from RMJM and Bradford Robertson for the site were discarded in favour of a competition as Gary Watt of ISIS explains: ÒThere was great pressure on the values that could be generated on individual sites. Ultimately, never any criticism of the architects involved, but ultimately as a client we looked at it and thought, does that really meet the aspirations of the community? Is that really the benchmark we want to set? Is this something that we could be proud of and we thought, no. ThatÕs why we withdrew the original application. ThatÕs why we went back to the masterplan to provide a more innovative and inspirational proposal.Ó
The winning design team comprises, in addition to Make, landscape designers Rankine Fraser, artists KOAN3 and community engagement consultants Kevin Murray Associates. They aim to engender a self sufficient community within the locality via provision of a healthy mix of hotels, homes and businesses by emphasising building identity through not just object art, but initiatives such as New Phoenix Park that will reconnect Great Western Rd through the existing landscape of Port Dundas and Sighthill. Watt says: ÓOne of the reasons we picked them was that they said they would try and grow the place even before the first bricks and mortar had been layed. They were the only entrants who proposed a combined framework of architecture, urban design and art.Ó
ÒTwelve months ago there was nothing, now moorings are provided around the basin and we put in a new pontoon outside Speirs Wharf last year. It takes time for people to gain confidence. This was very much part of the city centre but construction of the M8 has really disconnected it.Ó
With the closure of Make in Edinburgh, it is not now clear whether the pheonix which has risen out of the ashes will take on some of the work. The team, behind the new practice 7N were the team behind MakeÕs original bid.
Twenty design principles were agreed in May with the community, forming a basis from which Make came back with design proposals. A consultation in March put forward three approaches to an active group of residents, retailers and industrial tenants. This allowed the design team to ascertain reaction to different approaches. What did people like? What did people not like?
The first option was a traditional courtyard and tenement approach, but this was considered too traditional and uninspiring. The second contemplated fingers of development at 90 degrees, unfortunately this was regarded as too alien and was felt to be a bit unnatural and forced on the area. Option three had a different mass with roof terraces that helped to differentiate it and please the eye. The third option came out clearly on top and certain features from the others were taken forward. Watt points out: ÒWe tried to come up with a very good concept rather than a camel, it wasnÕt just taking bits out of each.Ó
The masterplan is orientated primarily on the north/south axis, working with the topography of the site which is steeply sloping. A spread of green fingers cascade down the slope of the site, punctuated by taller elements to signal the presence of the canal to the city. Terraces run along the contours not against, tying in with orientation to maximise sunlight from the south. This lets the morning and evening sun penetrate between fingers of development, passive environmental measures will be taken in offices to minimise reliance on air conditioning. The intention is to grass over some of these green roofs, the rest would be terraces and usable amenity space so that people are actively engaged with the roofscape. The varying levels of the site allow three levels of parking to be tucked in below. But Watt reveals: ÒOver time weÕd expect to reduce from 100% parking significantly, youÕve got Cowcaddens tube a five minutes walk away, youÕve got city car club, cycle tracks, canals. WeÕd look to get that to 50%.Ó
One of the justifications for establishing taller elements was the Cullan report which called for bastions of height around the M8. In response to this views from the towpath to key landmarks were identified with view cones devised to establish precisely where high rise development was appropriate. Lisa Finlay fomerly of Make and now of 7N said: ÒWe had looked at having an element of height toward the back of the hill but quickly came to the conclusion that whatever you put on that site is going to be prominent. It doesnÕt need to be 18 stories high. The idea is that the whole building sits upon a green plinth accommodating cafŽ units to address the basin, we tried to create a great space here so as you come up the motorway this is the great arrival point of the masterplan. Built development along the motorway screens this space and acts as buffer to noise and pollution.Ó
Ewan Anderson, who now head 7N told when still in charge of Make: ÒThe key to the first phase is getting the quality right on the connection through the M8 underpass so that people are quite happy to walk through the underpass and rediscover the canal, because not everyone knows itÕs there. ItÕs quite bizarre really, I mean you donÕt expect a canal to be at the top of a hill. The intention with the red surface is to give the space some identity, something that can continue to Cowcaddens and along to Garscube Road. We looked at how we can address the scale of the place, the structure of the M8 is really quite monumental. What we really wanted to do was enliven the underside of the carriage and we looked at the idea of Phoenix Park which used to be on the site and was destroyed for the M8. We could have illuminated flowers clung to the underside.Ó
Watt concurs: ÒThere are 16 connections to Glasgow over, under and across the M8 and not one of them is impressive. ItÕs probably something that affects not just this scheme but all areas just outside that M8 corridor.Ó
The routes up to the canal are based on already existing streets, tree lined to the north to maximise the sun. Part of the public realm strategy is to terminate these streets with a series of public steps and ramps. The whole canal and the retaining wall itself is a scheduled monument but an external lift could be provided at the shallowest rise, where there is a break in the retaining wall. On the canal itself the idea is to layer over timber decks that lead out to these pontoons that rest on top of the towpath.
Existing arts facilities will be remodeled as a new cultural quarter comprising Scottish Opera, the Glasgow Academy of Music Theatre and Arts and the National Theatre. Finlay comments: ÒWe didnÕt want to hinge the masterplan on them moving because they are in custom built recently created facilities. WeÕre looking to try and expose the Scottish Opera building, turn it inside out, try and create a cultural heart to the site. The front of the block will be reskinned to connect the old and new together defining the streets as a place. A periscope building will be created from Scottish Opera to a new cafŽ and visitor centre that leads to a floating stage for performances, hosting various events that would draw people in.Ó
In addition it is proposed to transform Garscube Road into a boulevard or High Street as opposed to the present four lane highway out of Glasgow. The difficulty though as Finlay describes is: ÒThere is no built development to the west, itÕs always going to be one sided but the intention is to have a strong building line to reinforce that street. The intention is that it is not so traffic dominated as it is now, that there is much more space given as breathing space.Ó Watt advises: ÒThe idea isnÕt to put businesses out just now, there is enough vacant and derelict land for seven years worth of development to come forward. The units will change over time as the land values change. The expectation is they will be able to go somewhere and reap some value from their holding then. I donÕt think any CPOÕs will be required, I hope regeneration has moved on from that. ItÕs not about booting everybody out from day one. There are some great businesses there that could probably stay and contribute to the area.Ó
The Speirs Wharf framework will go to the council this September, the first phase going on site this year with the landscaped link and a gateway hotel, despite the present market difficulties as Watt explains: ÒThereÕs a range of housing types from studios through to town houses, so in the jargon weÕve been tenure blind. But I think in terms of going forward at Maryhill, our first phase is social housing funded by Maryhill Housing Association. I think there will be a change in how people fund housing it wont be quite the old Ôeither your social rented or homes to buy.Õ I think there will be a mix of private rented, shared equity and rent to buy. ItÕs going to be different in the next few years. Necessity breeds invention.Ó
|
|
Read next: Rising from the rubble
Read previous: Talking up the Plaza
Back to February 2009
Browse Features Archive
Search
News
For more news from the industry visit our News section.
Features & Reports
For more information from the industry visit our Features & Reports section.






