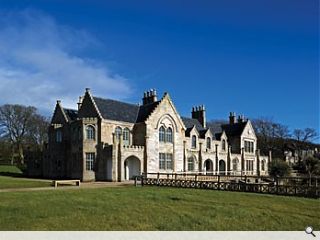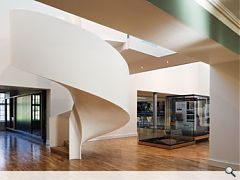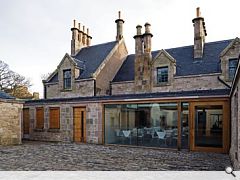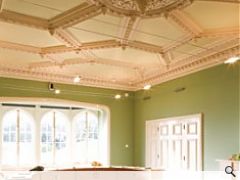Building Review
25 Jun 2008
Garrison House Lee Boyd
Project: Garrison house and grounds
Architect: Lee Boyd
Location: Cumbrae
Client: Cumbrae Community Development Company
Structural engineer: David Narro Associates
Services engineer: Cundall
QS: Morham and Brotchie
Landscape: Derek Carter Associates
Photographs: Keith Hunter
Lee Boyd Architects has been involved with the Garrison House project for the last 5 years. The £4.1m Heritage Lottery Fund supported project, involved the complete restoration and rejuvenation of a derelict Grade B listed historic building at the heart of the island community. Almost destroyed by fire in 2001, the project is a combination of conservation and contemporary intervention to provide a mixed use public facility including museum, library, surgery and cafe.
|
|






