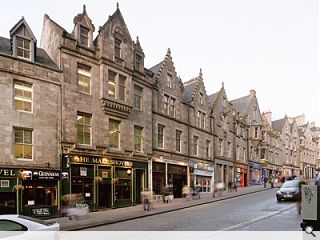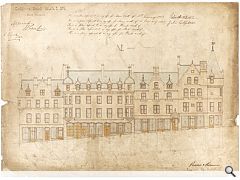A look at Edinburgh’s Cockburn Street
5 Jun 2008
Intervention As part of a series of articles commissioned by RCAHMS David W. Walker reflects on the creation of Edinburgh’s Cockburn Street. The project was designed by John Dick Peddie and Charles Kinnear to show how to link the Old and New Towns
Today we appreciate Cockburn Street both as an integral part of Edinburgh’s Old Town and a distinctive aesthetic and social environment in its own right. As a picturesque architectural fantasy, it owes as much to its sloping, serpentine course as to the conspicuously inventive treatment of its baronial street-fronts. Their style was determined by the Edinburgh Improvement Act of 1827, which specified that new developments within the Old Town should be ‘Old Scots or Flemish.’ But the construction of Cockburn Street was a unique and highly imaginative private speculation born of very practical considerations; it was not a product of any municipally-promoted improvement act like the other nineteenth century streets in the Old Town.
Cockburn Street’s formation cut the distance from the High Street end of South Bridge to Waverley Station (and so to the New Town beyond) from 1,000 to 260 yards. This ensured that it would be a busy thoroughfare regenerating the decayed backland closes through which it passed into a fashionable street of hotels and shops. Thus it created value where scarcely any had existed, providing a return, in rental income and capital appreciation, for the investors of the Edinburgh High Street & Railway Access Company. The Company announced its proposals in 1851 and had to promote its own Act for authorisation to build the street in 1853.
Land costs were relatively cheap at £22,735, but the site was a steep slope and the engineering costs of cutting and banking a thoroughfare 54 feet wide on a 1-in-14 gradient, which required the shoring-up of the City Chambers, were much higher at £32,000. In addition, the Crimean War, the failure of several mercantile houses, and the closure of two Scottish banks resulted in a drying-up of capital and credit before the project had even got off the ground. The directors and shareholders held their nerve, however, and obtained another Act to raise the necessary additional funds through an issue of ‘B’ shares in 1860.
The shareholders were certainly not lacking in courage. The architects and engineers responsible for the project, which probably drew inspiration from Thomas Hamilton’s Victoria Street, were all young men with no experience of so complex a scheme. They had not just to produce the design drawings when the defining characteristics of old Scots work had only recently been illustrated by Robert William Billings, but they had to convince the citizens, represented by Lord Cockburn, Sir William Gibson Craig and Sir William Johnston, that their proposals would augment the beauties of the city. They also had to take their fees in the Company’s shares, and quite probably invest in it as well.
The driving force behind the project was the architect John Dick Peddie, who had argued in a challenging public lecture in 1851 that the North Bridge and the Mound had destroyed ‘the effect of opposition and division between the two cities’ and ‘cast the valley into a gloomy shade.’ Cockburn Street was designed to show how the Old and New Towns should have been linked together. Born in 1824, Peddie was an Italianate architect trained by David Rhind, and ‘a man of remarkable business capacity.’ Although then only twenty-seven, he had made a study tour of continental cities as far afield as Istanbul, and was the front man for the project both at Company meetings and in the press.
To design the street in a more picturesque style than the Heriot’s Hospital-inspired blocks on George IV Bridge, Peddie invited Charles Kinnear, a 23-year-old star pupil of David Bryce with a substantial private fortune, to join his practice in 1853. The project’s engineers were Peddie’s elder brother James and his partner Henry J. Wylie; surprisingly, the success of Cockburn Street brought no other major work their way. But the partnership which Peddie and Kinnear formed in 1856 met with immediate success – Cockburn Street was a brilliant advertisement of its fluency in Scottish styles – and commissions for Morrison’s Academy, Crieff, Morgan’s Hospital, Dundee, Aberdeen Public Buildings and a series of important country houses flowed in before the street was even finished. The partners were assisted in the design work by John James Laing, later to work as an illustrator for Ruskin. Laing drew out and tinted the first watercolour elevations about 1854-55 and produced the watercolour perspective illustrated in The Builder.
The curved slope of the thoroughfare, which was intended to intrude as little as possible on the Old Town skyline as seen from Princes Street, and the plot divisions created by the closes which remained rights of way, resulted in awkwardly shaped sites and constant changes in floor-levels. These problems were accommodated by geometric ingenuity in the planning of the smaller and more irregular sites, and by designing the elevations of the larger blocks as if they were made up of several comparatively narrow buildings of contrasting appearance but complementary style. This was a deliberate echo of the Old Town’s narrow burgage plots, contributing to the picturesque variety while retaining overall compositional cohesion.
Ten of the twelve blocks were built by the Company for rental, and were originally intended to comprise two hotels, a public hall and some fifty-five shops, with houses for the shopkeepers or flats of varying sizes above. When Lord Provost McLaren proposed in 1861 that a public venue be built between the City Chambers and Bank Street as a memorial to Prince Albert, the hall element was abandoned and a third hotel (the Adelphi) was preferred, acknowledging the substantial carriage trade and the lack of purpose-built hotel establishments in the city at the time. This resulted in the large central block on the north side being redesigned once more in July 1862, its high quality of construction and detailing indicative not just of the extra funds which the ‘B’ shares had produced, but the commercial success of the street as a whole.
At the foot of Cockburn Street the Cockburn Hotel to the west faced the premises of Thomas Cumming, trunk, portmanteau and brush-maker to the east, the two blocks forming a carefully balanced ‘gateway’ from Waverley Bridge to the Old Town. Each block was three storeys in height, with the spired octagonal corner tower of Cumming’s building answered by the hotel’s circular entrance tower with cap-house. The concept of this tower was based on that at Bryce’s Birkhill – in turn based on that of Castle Fraser – and, together with the long first floor balcony, helped give the impression of a baronial country house so that its proprietor, Mr Philp, could attract the best class of business. Throughout the length of the street, towers and turrets answering each other as they negotiated the curve contrived to provide visual links between its north and south sides.
Although the Company retained ownership of the buildings, some were clearly designed to meet the needs of prospective tenants, notably the orderly rooms of the Volunteer Regiments which Kinnear, an officer himself from 1859, doubtless encouraged to the scheme. Four blocks were built on very narrow gusset sites, in two instances a ground floor shop giving the only access to the proprietor’s house arranged over the upper storeys. Another of these narrow blocks was built not by the Company but by the publishers W. & R. Chambers. Mid-way up the street on its southern side, the offices of The Scotsman, built for John Ritchie & Company, were backed onto existing printing shops; in contrast to all the other blocks, the façade was gothic and symmetrical, rising up into arched double gables, a very unusual composition at this time.
The character of Cockburn Street remains intact, most of the original shopfronts having survived, despite the replacement of Mrs Middleton’s Temperance Hotel by the City Chambers extension and one of the smaller blocks by Dunn & Findlay’s new Scotsman offices of 1899-1902. Cockburn Street was a brilliant demonstration of how Bryce’s country house style could be adapted to the urban environment, it set a precedent for the immediately adjacent Market Street blocks (regrettably since rebuilt), for Bryce’s own St Giles’ Street of 1869, David Cousin and John Lessels’ improvement act tenements, and Peddie & Kinnear’s baronial bank-branches from 1870 onwards.
No less importantly from Peddie and Kinnear’s point of view, the Railway Access Company survived the financial crash of 1878. When they died, in 1891 and 1894 respectively, it was the only property company in which they were involved that still reflected the money and effort they had invested within it.




