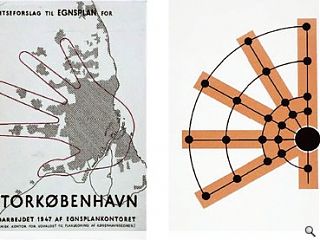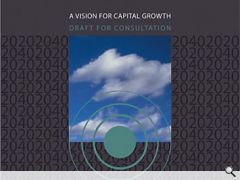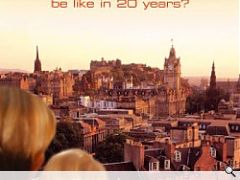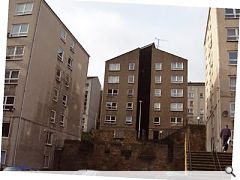Bringing Edinburgh’s Schemes in from the cold
4 Jun 2008
OUTER EDINBURGH: How do you balance intensifying the core against growth & outward expansion?
The visitor’s image of Edinburgh is of a great historical city with an astonishing array of urban design set pieces at its heart. For the most part it seems to be a complete city and its centre is well known as a world heritage site. Yet though this is an amazing achievement, it can be difficult to live with in terms of growth and change; what we have termed “the albatross of excellence”.
Beyond the historic centre, the city’s outer areas present an extraordinary and paradoxical contrast. Because Edinburgh’s heart is of such internationally recognised quality, this makes the comparison with its blighted outer zones all the more stark. Social housing estates planned after the war were never properly integrated with the rest of the city and can be deeply depressed, both physically and socially.
Mono-cultural, with a limited range of tenure and socio-economic inhabitants, Edinburgh’s outer estates are non-urban in the truest sense. They are also surprisingly under density. The answer is to transform them into real places through practical urban design measures in tandem with social and architectural improvements. New street edge shops, communal facilities and social places will add density as well as creating defensible space, and different forms of tenure will change the social mix. All this should be underpinned by new, high quality architecture to elevate the general urban and civic character.
In macro terms, Edinburgh is expanding in all directions as its population growth continues. This is a dramatic reversal, with implications for not only the centre of Edinburgh, but also for its outer areas. One of the most critical growth areas is to the west, towards the city’s airport, the Glasgow conurbation and the rest of Scotland. Under Trevor Davies’s guidance, studies by the City’s Planning Function have looked at the overall pattern of expansion, drawing inspiration from Copenhagen’s ‘green fingers’ growth corridors. This in itself marks a radical change from the concept of the green belt, but it places a tremendous responsibility on the city when adapting to growth. How much new growth should there be in the city centre? How many more corporate headquarters will want (like the Royal Bank) to move out towards the airport? What will be the effect of the tram on the tension between centralisation and decentralisation?
As in other cities, the concept of Edinburgh’s centre being full with no potential for expansion is completely misplaced. The centre can be further consolidated, as the land between the city core and its northern waterfront edge is as yet nowhere near the kind of densities necessary to create urbanism of real quality. Both the New Town and Old Town are high density, but this is achieved without high rise buildings and with no loss of environmental quality or land values.
The real task for Edinburgh is to improve the urban quality of its outer areas which will help to prevent excessive decentralisation and further encroachment upon virgin countryside. Building ever outwards is no longer a sustainable option, and to this end, the street and planning studies constitute a valuable strategic approach to the city’s future growth patterns.
|
|






