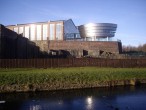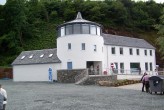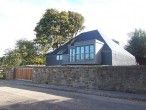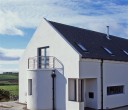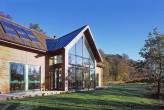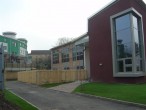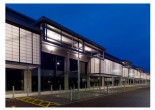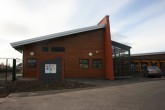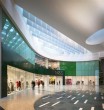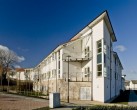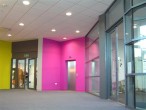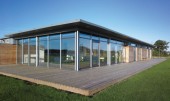Search Results for to
693 buildings found
Buildings 541-555 out of 693 displayed.
2009
The design of the new building borrows heavily from memories of the old Summerlee ironworks, which now proudly forms the centrepiece of the 22-acre site. The materials used in the new building namely concrete, natural slate, sandstone, industrial...
2009
The design concept of the proposed building draws on the iconography of a lighthouse with its adjoining service buildings. The contrast between the vertical element of the lighthouse and entrance tower and a horizontal row or terrace of one...
2009
The site was purchased with planning consent for a detached house almost identical to its neighbours. The client negotiated a contract with the builder and gave Gordon Duffy of Studio DuB free rein within the given parameters. Duffy retained the...
2008
The quality of recent additions to the rural housing stock has left much to be desired, with a high proportion of kit houses that have box like rooms and windows ordered from catalogues. The McKay House is designed to reflect a confident and...
2008
The design of the Burnett House seeks to address the difficult challenge of using sustainable contemporary construction in a way that that is in harmony with the local vernacular tradition. The interior of the house is essentially an open...
2008
A’Chrannag is located on the edge of town, just outside the Rothesay Conservation Area, using a brownfield site that was formerly occupied by the Foley House Hotel, demolished after a fire in 1995. The site has considerable wildlife value...
2008
The building has been tailored to meet the special requirements of the pupils who will attend the new school. The design is the culmination of a unique collaboration between the architects and educationalists, which has resulted in a completely...
2008
Elgin Retail Park is located at the junction of Edgar Road and the Wards, comprising 10 units with a total area of 85,500sq.ft in an L-shaped block with open south-west aspect. The blocks face on to a customer car park of 373 spaces including 22...
2008
Perth and Kinross Council have recently opened a brand new ‘state of the art’ Additional Support Needs (ASN) school within the existing campus at Perth Academy/Viewlands Primary School. The opening of the facility, designed and...
2008
The 'eco-fit-out' of a 70,000sqft Marks and Spencer store at the Silverburn Mall in Pollok, Glasgow. The retail giant is aiming to be carbon neutral by 2012 and this is the first new build project in line with M&S' Plan A strategy. Being...
2008
High quality contemporary office development located on one of the last few remaining gap sites in the historic centre of Edinburgh. The development comprises 12,000sqft of office accommodation over ground plus 4 storeys. The external facades...
2008
Dementia care housing at Craigmillar for The City of Edinburgh Council. The development provides 60 dementia bedrooms with en-suite facilities, in 6 groups of 10 residents. Each residential wing is arranged around a safe courtyard space,...
2008
The Steeple is a new centre for the arts in Newburgh, Fife, Scotland, housing affordable studios, a residency flat with its own studio for visiting artists, and a project space which can be booked for classes, workshops, performances and...
2008
The ISE facility is an extension to the existing Institute of Exercise & Sport at the University of Dundee. An existing gym was demolished and a small car park lost to accommodate the extension. The accommodation includes; ground floor - a new...
2008
This project formed part of the Stirling Schools PPP. The brief was to create a new pavilion and first class wicket for Stirling County Cricket Club along with a smaller training wicket. The project aimed to create a new facility that...
Back to Site Search
Features & Reports
For more information from the industry visit our Features & Reports section.


