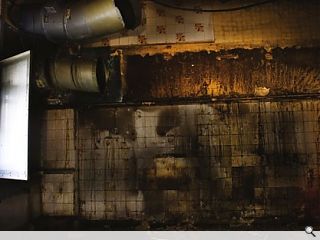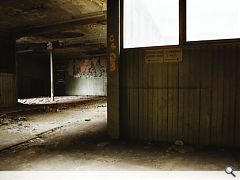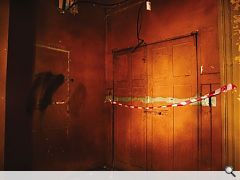Dereliction of duty
14 Jan 2010
Glasgow's Egyptian Halls have lain quietly mouldering for decades. But what lies beneath the respectable facade? What tales echo through its crumbling halls? Can a drawn out decline be arrested? Urban Realm investigates...
Past steel security shutters the hustle and light of Union Street swiftly gives way to a fraught torchlight crawl up a stairwell which grants access to the first floor, an open plan space formerly occupied by a Chinese restaurant. The occasional spot of incongruous Mandarin and a nightmarish kitchen now enveloped entirely by darkness save for two feature atria drawing guano dappled light to the interior.
These measures are in place not to deter grave robbers but rather to dissuade Glasgow's transient population from bedding down on its musty floors. The detritus from pre secured entry days still litters the floors of the building in the form of page three girls, Irn Bru cans and the odd takeaway wrapper providing clue to the Halls' last unwelcome tenants. Such artefacts are promised to be removed in a clear up of the premises by owners Union Street Developments Ltd.
It is a sad fall for one of the city's few remaining Thomson landmarks, a fall that has been less precipitous than surreptitious. From the street the Halls' solid masonry appears eternal, but this masks ongoing degradation of the interior structure, a deterioration that threatens the structural stability of the building.
Described as Thomson's finest surviving commercial building, the structure, when built in 1872, was originally less a warehouse and more a bazaar or early shopping mall replete with an exhibition gallery. Six cast iron lamp standards once stood proudly at the entrance but have since been removed.
Bearing witness to this sad tale of decline over the past decade is fast talking Dundonian developer Derek Souter of USD Ltd. A larger than life figure who has been campaigning to convert the ailing landmark into a hotel or office space for over 11 years. He declared: "If this final opportunity is not realised and if the floors can't be repaired, then the stairs go and the faade will need to be propped and perhaps eventually demolished due to combined cost and structural issues. This is a doomsday scenario for Union Street which is in dire need of regeneration NOW."
Costs of refurbishment have soared on the A listed warehouse after a 20 year period of prevarication, in which time the building fabric has continued to deteriorate. Said Souter: "We've spent the last three years with GCC/Historic Scotland stating what would happen and it is now becoming reality at an accelerating pace. Our plans, which would preserve the building's unique iron framework and add a three storey extension, were first raised in late 2006. Now, after another £350k of investment by USD, it's now conceded by GCC that "there's structural issues" with the floors, which literally skyrockets the costs and which we'd also identified late 2006."
Such a collapse has stoked fears that, were it to happen, council taxpayers would be landed with a massive bill to prop the faade up. This process could close off a section of street and impede traffic on what is a major city congestion point and cause business to further hemorrhage on Union Street.
However, with long running problems over ownership resolved after Glasgow City Council (GCC) served compulsory purchase orders on upper floor owners in 1995, Souter and his fellow investors (Duncan Souter and Kelvin Kerr) now enjoy 100% control and the flexibility to seek a partnership of the public and private sectors to revitalise the architectural landmark.
To achieve this it will be necessary for Historic Scotland, GCC and Scottish Enterprise to agree on a significant funding package, with the remainder of the £12m costs sourced privately, probably through a BPRA funding vehicle, with Souter stating there could be "100% payback of grant funding within a decade" and that no money would be accepted until an end user was identified. Souter also reinforced USP/USI investment to date is £5M.
Revised plans for the Halls designed by the Morrison Partnership/Addison Conservation have been with GCC/HS for 8/9 months and should receive listed building consent for the upper floors to become offices or (more likely) a 110-120 bedroom hotel with Retail/Restaurant/ Bars on the ground floor and a business centre or gym in the basement area. The location lends itself to this form of mixed use and would see an ailing and traffic choked Union Street benefit from long overdue investment.
Critical to this redevelopment is provision of a three tiered set back glass extension to crown the Halls. Gaining access to the roof a panorama of surrounding developments can be observed, highlighting the relatively low rise nature of the Halls in Glasgow's roofscape. From this lofty vantage Souter points out recent developments such as gm+ad's Vienna Apartments and Page & Park's Lighthouse extensions as appropriate precedents for the Egyptian Halls to truly stand tall once again.
Inevitably some commentators have balked at the desecration of an A listed structure which, as a building type, have become increasingly common throughout the city centre although a harsh planning regime generally stifles any flair in their execution, evidenced by an unobtrusive glass box at Holmes's 110 St Vincent Street, or attempting to ape the historic shoulders upon which the extension sits ala Keppie's 145 St Vincent Street. The extension here drops any classical allusions in favour of a straightforward glazed setback which developer and architect insist will not intrude upon the primary elevation when viewed from the street.
Derek Souter agues however that obsession over the elevations detracts from the real issue of saving the building: "As a director of the company that could save this building there's a darn sight more than just the "elevations" i.e. the unique cast iron frame. If we'd been allowed to proceed with our previous scheme in 2000 we'd not have needed the extra floors as we do now, due to massive cost increases. Then again this is a real project, which needs a sustainable, deliverable commercial future. No Lighthouse here I'm afraid to say!"
Interestingly that symbol of public sector profligacy could be thrown a lifeline in phase two of these works which would see creation of the Mackintosh Ð Thomson Mews, a commercial arcade running through Mitchell Lane and creating a new route from Buchanan Street to Central Station. USP regard this move as a means to increasing the commercial sustainability of the Lighthouse by enhancing east west permeability through the city centre, though it may come too late to save the architecture centre itself.
Commenting on the prior funding application a spokesperson for Historic Scotland stated: "There is no current application before us for grants. We previously offered a grant to the owner but that fell through because the owner pulled the project, considering it no longer commercially viable". But Souter clarifies: "The project was not pulled but the present scheme was now unviable both structurally and commercially, hence a new scheme was required," opining: "Over 11 years it's been nigh impossible to generate a cohesive public body approach and talk of fast tracking, which we sought way back in 2001 is at last potentially there but is still embryonic and needs collective agreement and activity. However an application for Historic Scotland and Scottish Enterprise via their Property Assistance Fund is currently being prepared. If we can get all three bodies co-operating effectively there's a fighting chance for the Egyptian Halls. I've written to around 25 key people at GCC/HS/SE and the Scottish Executive to try to achieve this".
If the fraught 21 year history of Egyptian Halls regeneration efforts is anything to go by the omens for a speedy resolution do not appear good. So why is Souter optimistic that things will work out this tme? He states although one can always be derailed the impending Commonwealth Games does provide a bigger incentive commercially than the City of Culture way back in 1999. This optimism assumes grant funding and planning permission will be granted by December allowing work to commence on site by March 2010. Time will tell if this transpires but, as Souter says, we owe it to Alexnder "Greek" Thomson to achieve this. Perhaps the city also owes it to itself to ensure the lasting legacy of one of its most famous architectural sons.
Timeline:
1985-1991
GCC/HS become increasingly concerned with Upper Floors.
Jan 1991
GCC serves a Listed Building Repairs Notice on the Upper Floors.
Mid 98
Purchase No 88 and
No 96 Union Street.
Early 99
Purchase No 84 Union Street and enter CPO missives with GCC to develop the Upper Floors. Existing scheme, which has £1.4m of grant comes under scrutiny.
1999-2001
Superior, replacement scheme, which preserves the entire building is awarded £350k of grant funding. Agreement with existing owners of Upper Floors falls apart.
2004
USP buys the final Ground floor unit at No 100
2007
USP buys 50% of the Upper Floors from Man Fung Lung.
2001-2007
Remaining 50% Upper Floors owners ÐParatus, lodge CPO Compensation claim for £1m and finally get awarded £25k at Lands Tribunal.
2007-2008
Paratus lodge an appeal to the Court of Session, projected three year process. USP reaches agreement with Paratus and then has 100% ownership.
2001-2009
USP/GCC/HS become increasingly aware of the accelerating deterioration of the Egyptian Halls, the accelerating costs to repair/refurbish combined with the massive fall in Commercial Property values.
2009
USP transfers ownership of Upper Floors to USI, to allow funding flexibility.
2009
Hotel or Offices accepted in principle for the Upper Floors, proposals for grant support with GCC/SE/HS. Private sector brought in if this grant support is forthcoming. All stakeholders realise the economic environment they are working within.
2009-2012
1. Grant Funding/Planning permission: Oct-Dec 2009
2. Confirmed end user: Oct 2009-Mar 2010
3. Tender Process:
Mar 2010-Oct 2010
4. On site: Oct 2010
5. Completion: Jun 2012
|
|
Read next: Corb your enthusiasm
Read previous: Pedestrians First
Back to January 2010
Browse Features Archive
Search
News
For more news from the industry visit our News section.
Features & Reports
For more information from the industry visit our Features & Reports section.





